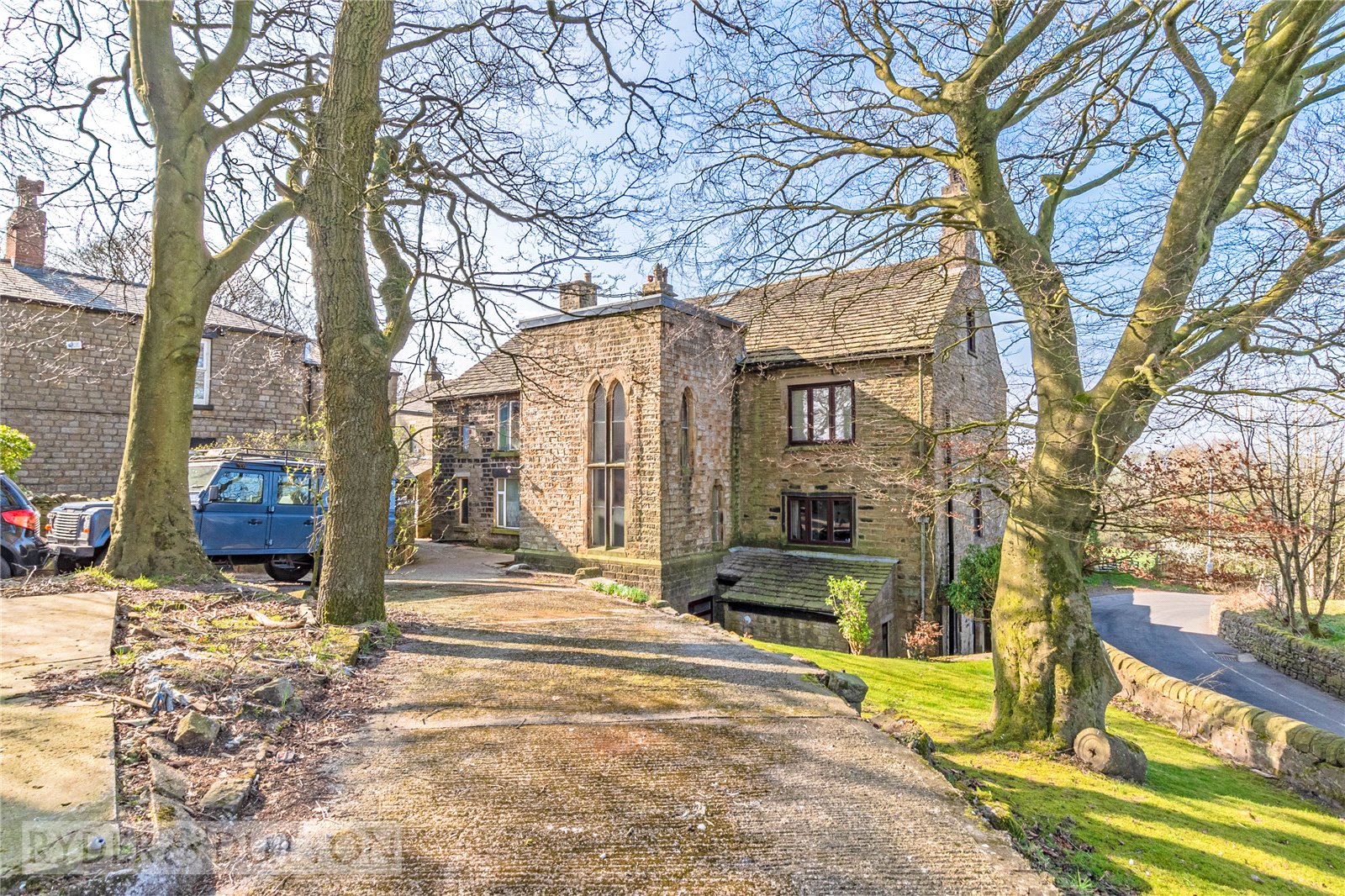**NEW PRICE** Set within a large plot in a prime location this large semi-detached stone built property offers spacious accommodation over 4 floors with incredible onward potential. The interior boasts many character features with large sweeping staircase from the substantial entrance hallway and plaster mouldings. The design has flexibility of use from 5 beds to 3 and an office suite. There is a lower floor that has internal stairs access and ground floor access from the rear garden it would make a perfect self-contained apartment. The potential is there to make this into something truly stunning. Open country is on the doorstep and the nearby village of Broadbottom has a station that services Manchester Piccadilly. EPC :-E
Providing an excellent opportunity for onward internal improvement and development this superbly spacious stone built semi-detached property offers large rooms high ceilings and many fine features from the sweeping staircase that dominates the large entrance hallway to delicate plaster detailing.
The layout of the accommodation over four floors offers massive potential and a great degree of flexibility to create a truly stunning home. The lower ground floor has 4 rooms and a WC this would be an easy conversion to provide a self-contained relatives apartment.
To the ground floor front there is an entrance porch with WC off and the accommodation surrounds the large entrance hall with two exceptional sized receptions one having double French doors from the walk in bay window accessing the rear lawn, there is a substantial dining kitchen whilst to the first floor there are three large bedrooms, en suite and family bathroom again a feature landing with the staircase located in the outrigger it has two storey windows providing an excellent degree of natural light.
The garret is approached via a staircase from the main landing this is part off the original design and served to add an extra two bedrooms and large storage areas. For the homeworker this would make a superb home office suite. (the suggestions about the internal improvements are subject to planning and building regulations).
Externally to the property its very difficult to decide on the front and rear it is approached via a pathway from two parking bays of the lane this is a mature wooded area whilst to the "rear" this is the prettier elevation with superb views. The grounds hark back to bygone days used as grass courts and formal gardens they are of a good size with mature beds and boarders.
The location is superb combining ease of access to local motorway networks serving the surrounding business conurbations and the nearby village of Broadbottom with its good local community and regular rail service to Manchester Piccadilly ideal for the commuter. For those looking to explore the great outdoors there are superb walks into the surrounding countryside with ever changing scenery from moorland to river walks. It's the perfect location to bring your work life balance back and a fabulous chance to make something amazing!!
Entrance Porch
WC
Entrance Hall A substantial space being over 25ft long with two return flight staircases accessing the first and lower ground floor.
Lounge 28'2" x 15'1" (8.59m x 4.6m). Large feature fire place with tilled returns and matching hearth, this is a through room with windows to three sides.
Formal Lounge 14'9" x 21'9" (4.5m x 6.63m). Stunning space with plaster mouldings to the ceiling and complimenting central rose, feature fireplace and stunning walk in bay with French doors accessing the garden.
Dining Kitchen 12'7" x 15'4" (3.84m x 4.67m). A good large working space with base and eye level units, deep walk in storage area and access door to the front.
Lower Gound Floor This area is of large proportions and presents a suite of rooms that could be upgraded to provide a relatives self-contained apartment it comprises of 6 separate areas including WC and utility and being at ground level provide natural light and access to the rear.
First Floor
Landing Second staircase to the attic bedroom areas. This part of the house is the same size as the entrance hall the large staircase is located to the front and is characterised by full length windows to the front.
Bedroom 18'6" x 15'2" (5.64m x 4.62m).
En Suite Fitted white suite comprising of panelled bath, vanity wash hand basin extending into storage cupboards, shower enclosure and close coupled WC
Bedroom 15'6" x 14'4" (4.72m x 4.37m).
Bedroom 9'7" x 15'5" (2.92m x 4.7m).
Family Bathroom Accessed from the landing and bedroom two it has a white suite with tilled panelled bath with shower over, close coupled WC and wash hand basin
Second Floor This is a suite of two rooms plus a large storage area. It previously served as bedroom space this could be refurbished for this purpose or the area would provide great hobby space or home offices.
From Broadbottom Village centre Travel up passing under the railway bridge, turn immediately right onto Gorsey Brow follow this road and it will level out Whitegates is the last house on the left before Hill End Lane
Mains drains and electric, LPG gas









































![]()
![]()