Beautifully appointed and recently fully refurbished two bedroomed apartment in this landmark mill conversion in the centre of the thriving town of Glossop. The property is stylishly presented with a mixture of modern combined with a nod to its industrial past with stone detailing. The main living space is bright and airy with 4 large windows to two walls it offers lovely views towards Norfolk Square. This property comes with a dedicated parking space and has lift access. EPC :- C
Located on the fourth floor of this landmark mill conversion this beautifully presented apartment has recently undergone a substantial refit and refurbishment and now presents a stylish interior with modern colour scheme and fitments.
The interior combines modern amenity but still gives a nod to its industrial heritage with exposed stone detailing in the apartment and steal work to the lift area. Picture windows to the atrium provide panoramic views over Hare Hills and the surrounding countryside.
The accommodation is of good proportions and comprises of Entrance Hall, open plan living space with ample room for dining/kitchen and lounge area there are 4 large windows to two elevations making it a bright space with interesting views towards Norfolk Square. There are two good sized bedrooms and Bathroom/WC.
The apartment can be approached via two different access points the one at the far end of the balcony exits onto the large car park servicing the local shops and eateries, the second access is via the nearby lift that exits onto Victoria street this is great pedestrian access to the nearby town centre.
Lifts are situated in both areas that also service the residents car park this has secure shuttered access.
The busy High Street offers a wide variety of retail and leisure amenities with a regular rail service connecting the commuter to Manchester Piccadilly , for those keen on outdoor pursuits there are excellent walks close to hand and the breath taking scenery of the Peak National Park is a short walk away also providing superb drives through stunning countryside.
Entrance Hall Built in storage cupboard, access to all rooms.
Living Space 20'3" x 17'3" (6.17m x 5.26m). Beautiful open plan area with well equipped kitchen and ample space for dining and lounge. The four large windows make this a bright space with views of the town. Altogether a stunning room with timber style flooring and stone detailing its sure to please even the most discerning buyer.
Bedroom One 9'2" x 9'9" (2.8m x 2.97m). Exposed stone to the window wall, timber finish flooring.
Bedroom Two 9'5" x 18'1" (2.87m x 5.5m). A generous sized room presently serving as the dressing room, again stone detailing and timber finish flooring.
Bathroom/WC Equipped with modern white suite with wall mounted wash hand basin, hideaway cistern wc and panelled bath with shower over large fitted mirror an full tiling to walls and floor.
From our office on the High Street travel up to the main junction. Turn right onto Victoria Street park on either the Market Ground or turn left onto the Howard Town car park. Meet our representative at the Victoria Street entrance near the Pelican Crossing.
All Mains Services are Connected

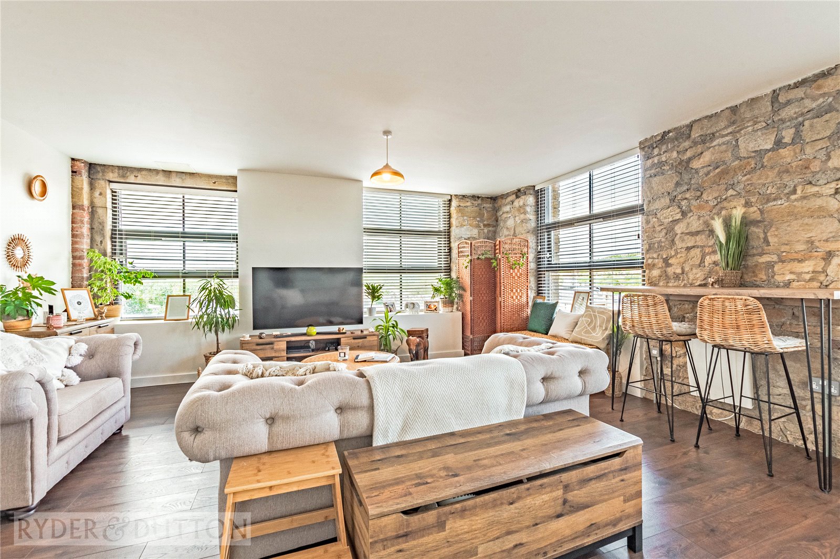


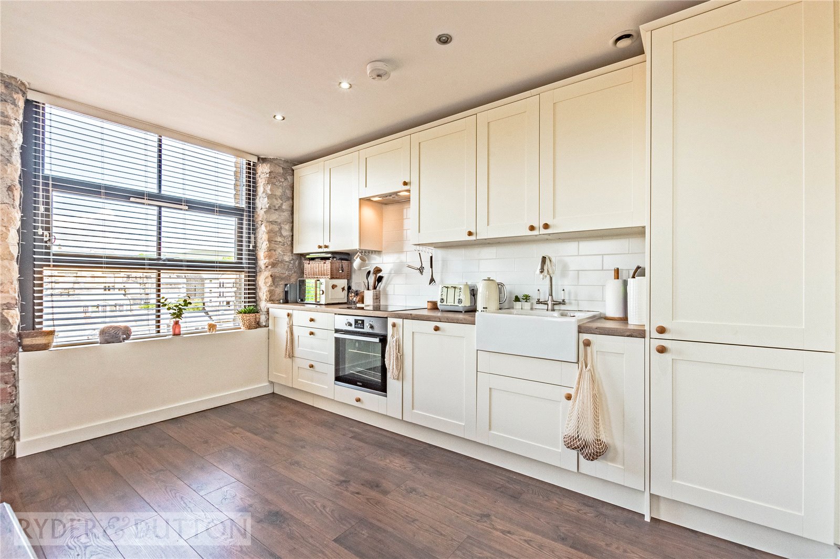
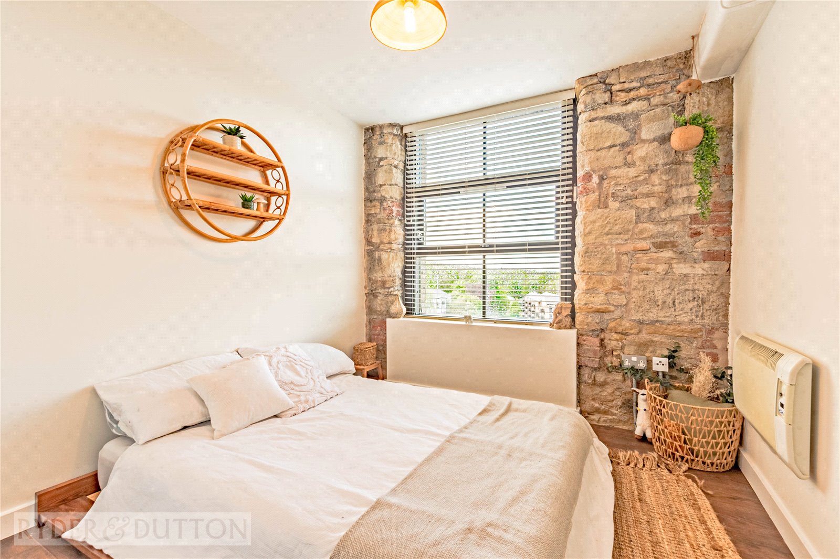
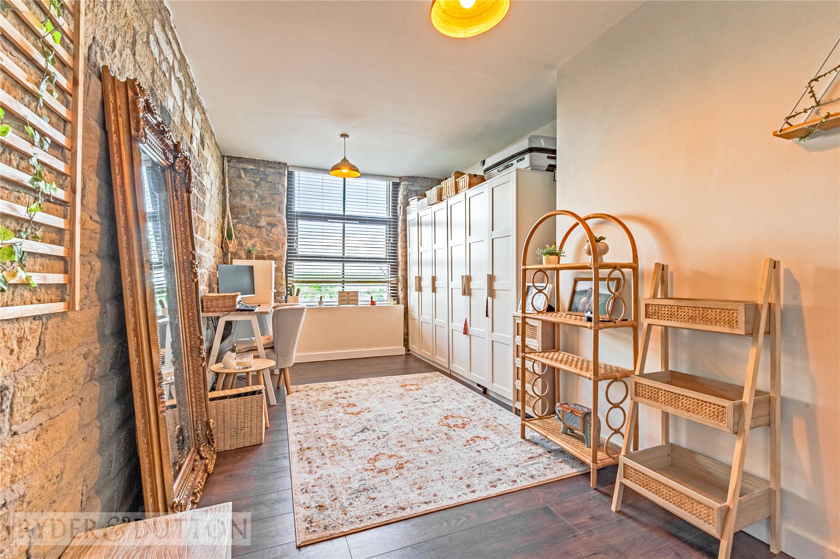
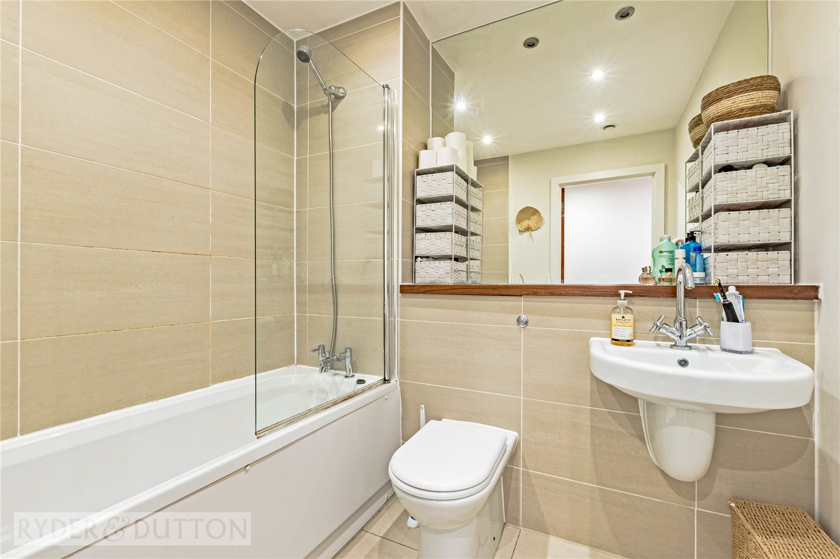
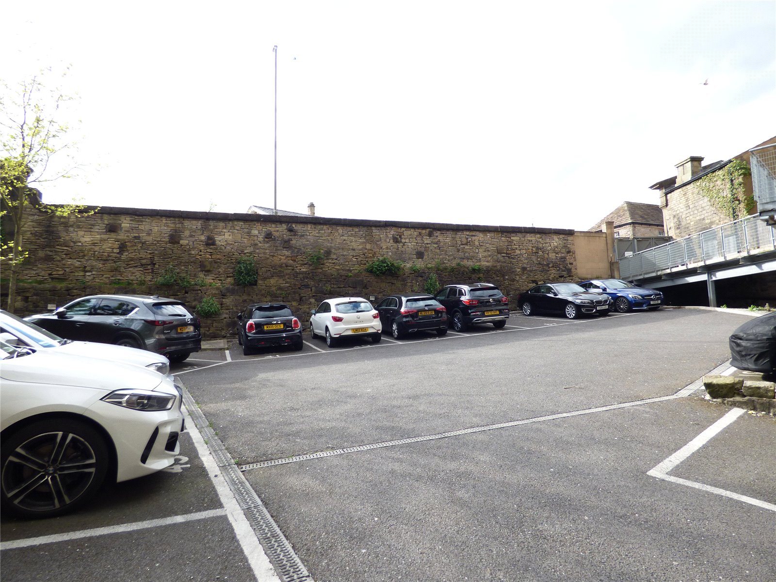

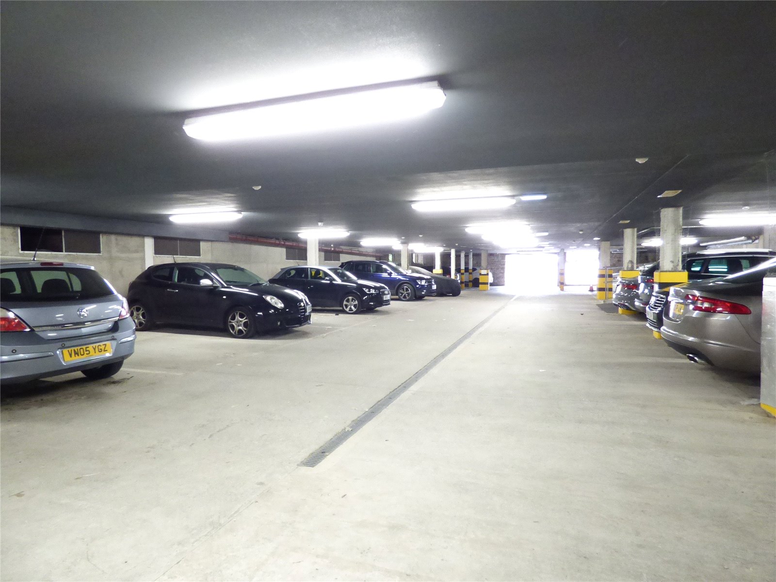
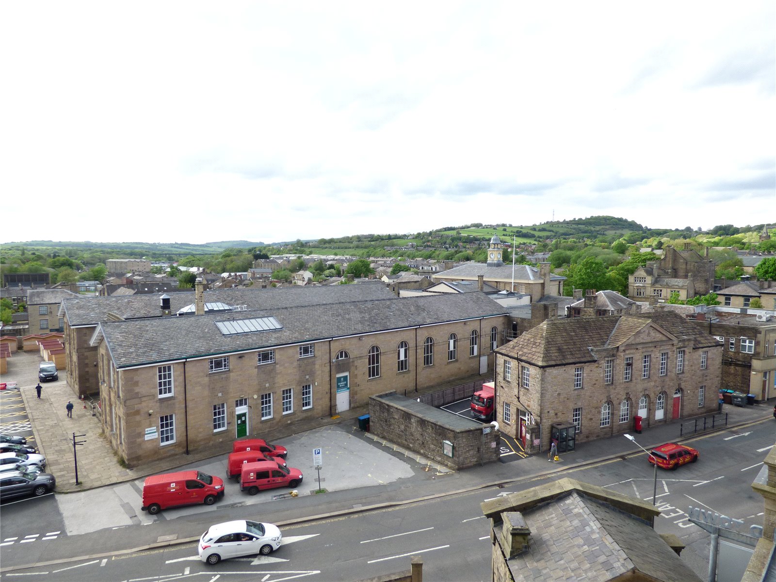















![]()
![]()