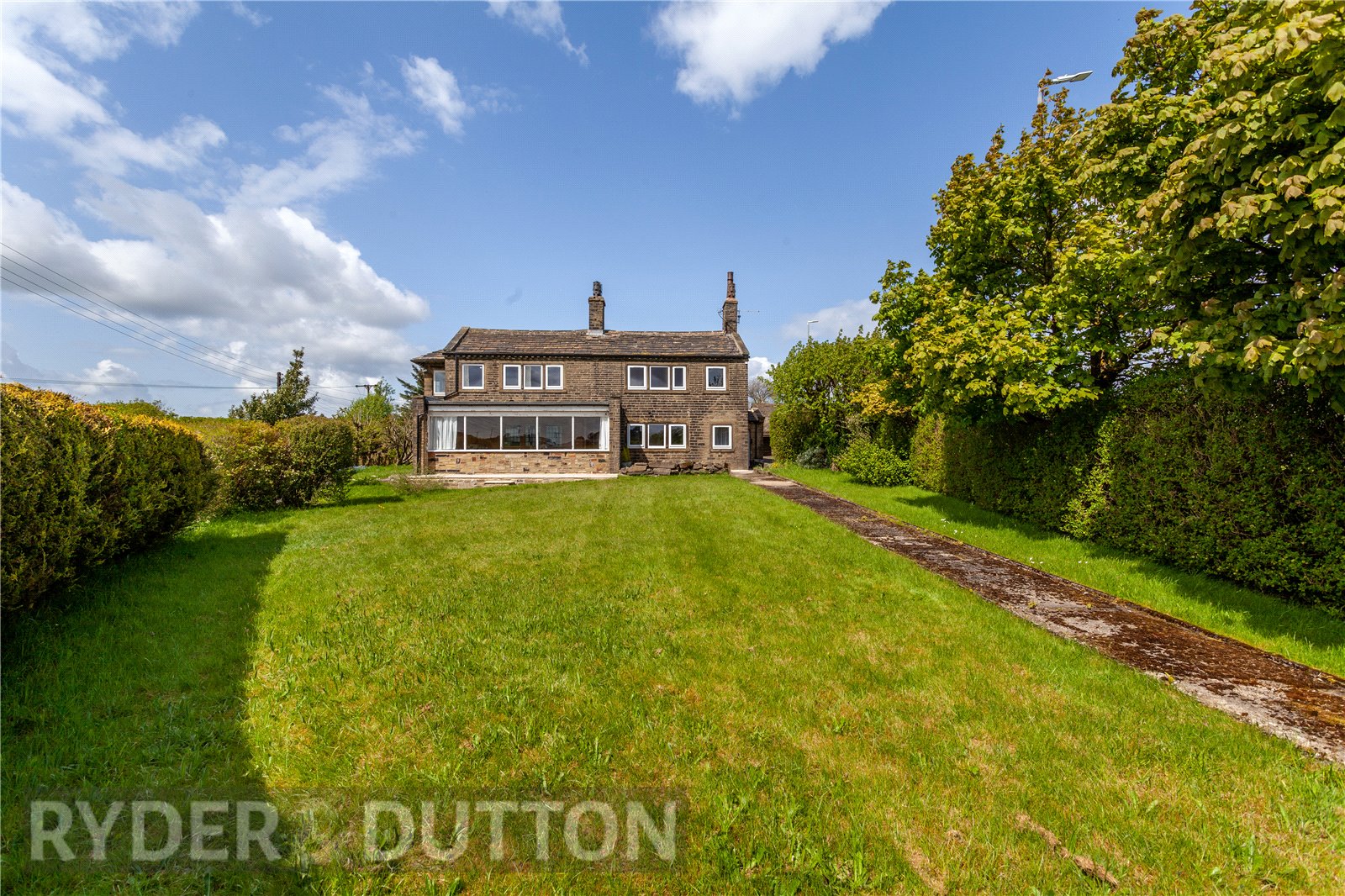We are pleased to bring to the market this individual four bedroom detached home. Situated in the sought after area of Ogden and offering an abundance of space, this home would be ideal for families. The property is in need of modernisation throughout but offers lots of potential. The property briefly comprises: Sun Room, Living Room, Dining Room, Kitchen, Guest WC, Store Room, Four Bedrooms and House Bathroom. EPC: G
Rarely do these types of house come to the market and, whilst in need of modernisation and upgrading throughout, this home presents an ideal opportunity for someone to put their own stamp on a family home. This home is offered with no onward chain.
The property provides ample living accommodation over two floors. The ground floor comprises; porch, kitchen, large pantry, utility room, WC, living room, internal hall, large dining room and sun room. To the first floor are four well-proportioned bedrooms and family bathroom.
Externally, the property is set within a large plot. To the side of the property is access to the private off-road parking, single garage and small outbuildings. The private gardens wrap around all sides of the property and offer panoramic views over Ogden.
Ogden is a highly desirable and much sought after rural location yet provides good access to local facilities including schools for all ages and is convenient for access to Halifax, Bradford and Keighley centres. Superb countryside and moorland walks are literally on the door step and Halifax Golf Club & Ogden Water Nature Reserve are very close by.
Sun Room 21'7" x 10'7" (6.58m x 3.23m).
Living Room 12'7" x 16'11" (3.84m x 5.16m).
Dining Room 18'1" x 16'11" (5.5m x 5.16m).
Kitchen 13'11" x 6'11" (4.24m x 2.1m).
Utility
Guest WC
Bedroom 19' x 17'5" (5.8m x 5.3m).
Bedroom 12'10" x 9'4" (3.9m x 2.84m).
Bedroom 13'6" x 9'2" (4.11m x 2.8m).
Bedroom 13'3" x 6'4" (4.04m x 1.93m).
Bathroom
All mains services are available.







































![]()
![]()