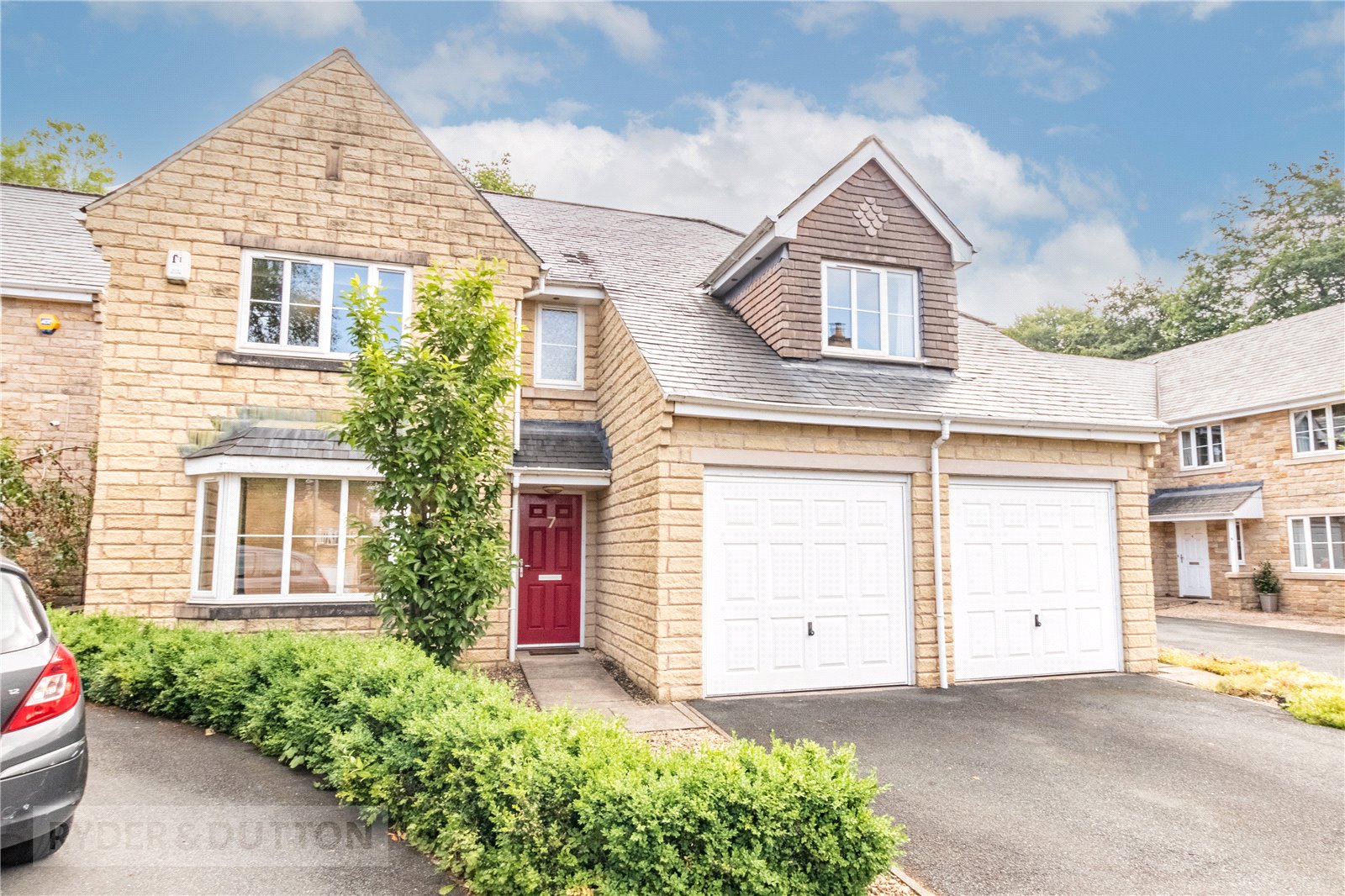This impressive 5 bedroomed, detached property offers ready to move into accommodation over two floors. The property is perfectly placed for easy access to good transport links, local amenities and schooling. The property briefly comprises; Living Room, Dining Room, Guest wc, Dining Kitchen, Utility, Five bedrooms (two with en-suites) and House Bathroom. EPC: C
Weavers Court would make the perfect family home. The property offers ample accommodation over two floors and if you are looking for accommodation that offers flexible living, this home could be for you.
Ground Floor
Entrance hallway with stairs directly ahead rising to the first floor
Guest wc
Fitted with a wash hand basin and low flush WC.
Living Room
Spacious and well-presented room with feature fireplace and doors that open out on the private rear garden.
Kitchen Diner
A kitchen diner that has been fitted with a range of base and wall units with complementary worksurfaces over. This space is deceptively spacious and offers not only a fantastic space to cook and entertain, there is ample room for a family dining table and chairs that will offer a more casual dining experience. From here, is access to the utility room and garden.
Utility Room
Offering a selection of base and wall units with contemporary work surfaces over and space for a washing machine. There is also access to the rear garden via the side door.
Dining Room
With a bay window offering an abundance of light, this room has the opportunity to have a space within the home that offers flexible living.
First Floor Landing
Bedroom One
Modern and spacious double bedroom with built in storage solutions and views to the front aspect.
Ensuite
Walk-in shower cubicle, low flush WC and wash hand basin with mixer tap.
Bedroom Two
Spacious carpeted double bedroom with built in storage solutions and a window with views over the front aspect.
Ensuite
Walk-in shower cubicle, low flush WC and wash hand basin set into vanity unit with mixer tap.
Bedroom Three
Third good sized double bedroom with views to the rear aspect.
Bedroom Four
Double bedroom with views to the rear aspect.
Bedroom Five
Double bedroom with views to the rear aspect.
Bathroom
Bathroom suite comprising bath with shower over, low flush WC and wash hand basin with mixer tap.
Externally
To the front is a double garage with driveway that has parking for multiple cars. The private rear garden is the perfect place for the summer days/evenings and for entertaining, with a patio area, lawned garden and well-stocked borders offering further privacy.
Living Room 18' x 12'4" (5.49m x 3.76m).
Dining Room 12'3" x 11'7" (3.73m x 3.53m).
Kitchen 22'9" x 13'3" (6.93m x 4.04m).
Utility 7'10" x 4'11" (2.4m x 1.5m).
Guest WC
Bedroom 16'3" x 11'7" (4.95m x 3.53m).
En-Suite 7'3" x 6'9" (2.2m x 2.06m).
Bedroom 15'6" x 13'11" (4.72m x 4.24m).
En-Suite 9' x 4'5" (2.74m x 1.35m).
Bedroom 13'11" x 12'5" (4.24m x 3.78m).
Bedroom 12' x 10'7" (3.66m x 3.23m).
Bedroom 10'8" x 10'4" (3.25m x 3.15m).
Bathroom 9'2" x 8'5" (2.8m x 2.57m).
All mains services are available.









































![]()
![]()