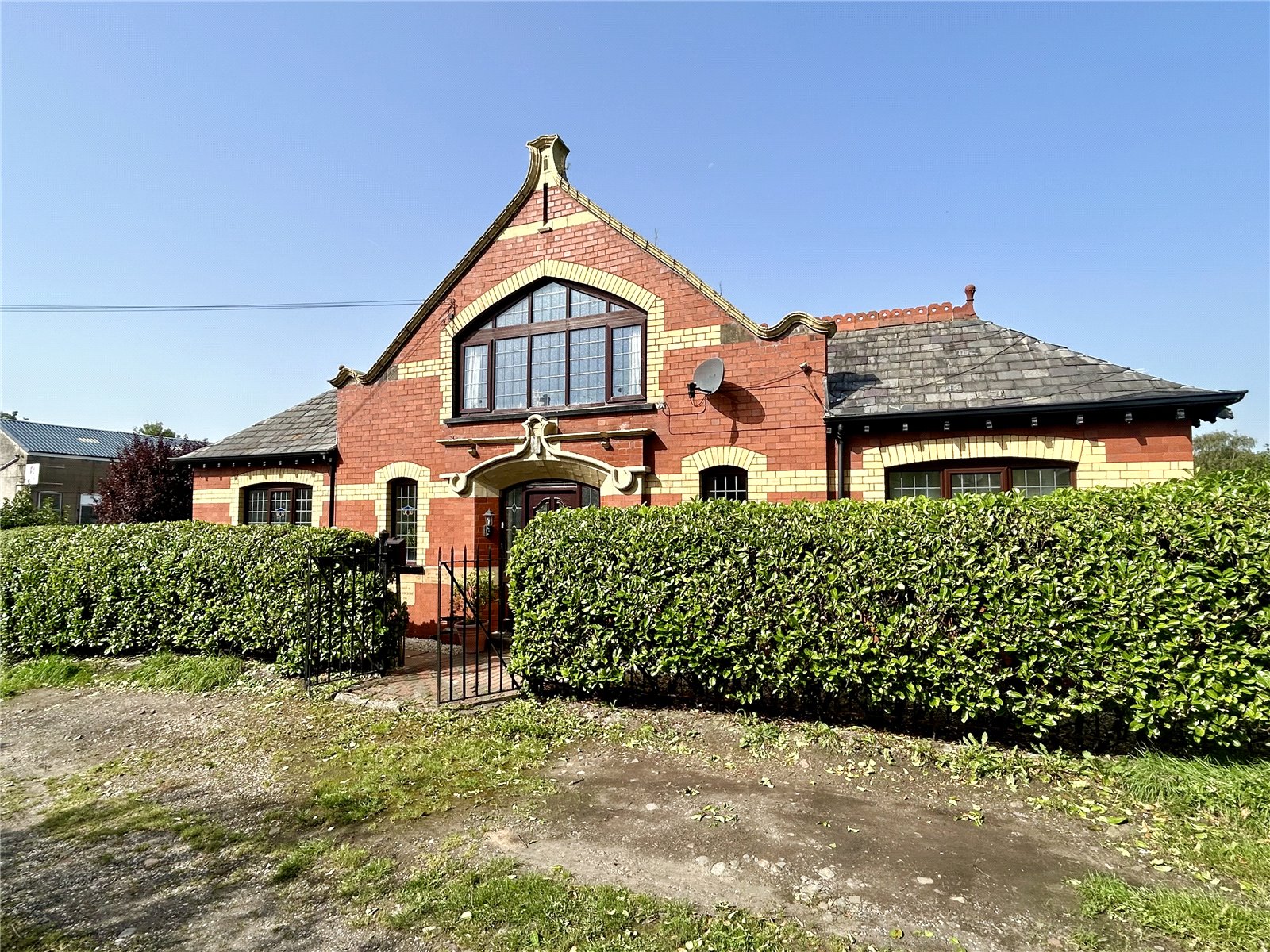STUNNING CHAPEL CONVERSION | UNIQUE & RARE OPPORTUNITY | CIRCA 3,000 SQUARE FEET | CHARACTER FEATURES | OVERLOOKING KING GEORGE V PLAYING FIELDS AND PARK TO THE REAR | FIVE RECEPTION ROOMS | SEVEN BEDROOMS | GATED DRIVEWAY PARKING & GARAGE | MATURE GARDENS | NOT ON A MAIN ROAD | SHORT WALK TO ASHTON TOWN CENTRE | CLOSE TO ASHTON STATION & METROLINK | VIEWING CONSIDERED ESSENTIAL | EPC: C
A rare opportunity to acquire a truly unique home set in a tucked away position on the edge of Ashton town centre, this stunning chapel conversion has been lovingly remodelled by the current owners to create a stunning family home and as such, viewing is considered essential to fully appreciate home on offer.
The Willows, formerly Ormonde Street Methodist Church, was built as a Sunday School in 1910 and also took responsibility for weddings. Now a lovely family home, the building still retains charm and character in the form of date stones, exposed beams and shaped windows.
Offering approximately 3,000 square feet of living accommodation, personal inspection will reveal a large family room with stairs to the first-floor, bedroom/study and cloakroom which leads to a larger-than-average garage which is also plumbed as a utility room.
Off the family room, a main hallway offers access to four of the seven bedrooms and a stunning four-piece family bathroom, fitted in 2022. One of the bedrooms features an en-suite WC.
The split level layout leads to a guest WC and dining area, with the main lounge featuring a stunning vaulted ceiling which helps to expose the origins of this home. Continuing, there is a large galley kitchen with breakfast room just off.
To the first floor there is a large landing area utilised as an additional sitting room, with two further bedrooms and a shower room completing the accommodation.
Warmed by two 'Ideal' combination boilers (both replaced in 2023), the economy and comfort are enhanced further by uPVC double glazed windows.
Externally the property sits in a secure gated plot with off-road parking for up to TEN vehicles available via a driveway which leads to the aforementioned garage. The gardens themselves have been well tended by the current owners and feature lawns and mature flower beds.
Ormonde Street can be located just off Union Road and in turn Curzon Road/Ladbrooke Road and Canterbury Street in a popular and convenient location close to Ashton Town Centre and its fantastic range of shops and transport links including the Metrolink and Ashton station, which offers easy access to both Manchester, Saddleworth and West Yorkshire.
The M60 motorway network which is also just a short drive away making this an ideal choice for those looking to commute.
GROUND FLOOR
Family Room 20'3" (6.17m) max x 14'1" (4.30m) max.
Study/Bedroom 7 10'3" x 8'10" (3.12m x 2.7m).
Cloakroom 12'6" x 11'11" (3.8m x 3.63m).
Inner Hallway
Lounge 25'8" (7.82m) max x 18'2" (5.53m) max.
Dining Area 14'6" x 10'9" (4.42m x 3.28m).
Kitchen 18'6" x 6'7" (5.64m x 2m).
Breakfast Room 14'10" (4.51m) max x 6'7" (2.00m) max.
Bedroom 1 14'11" x 9'4" (4.55m x 2.84m).
WC 9'7" x 2'11" (2.92m x 0.9m).
Bedroom 2 12'3" x 11'6" (3.73m x 3.5m).
Bedroom 3 14'11" x 8'11" (4.55m x 2.72m).
Bedroom 4 14'11" x 9'2" (4.55m x 2.8m).
Bathroom 12'3" x 7'4" (3.73m x 2.24m).
Garage/Utility 17'5" x 12'8" (5.3m x 3.86m).
FIRST FLOOR
Landing/Sitting Room 18'9" (5.72m) max x 14'10" (4.53m) max.
Bedroom 5 15'6" x 9'3" (4.72m x 2.82m).
Bedroom 6 13'5" x 7'2" (4.1m x 2.18m).
Shower Room 9'2" x 4' (2.8m x 1.22m).
All mains services are understood to be available.









































![]()
![]()