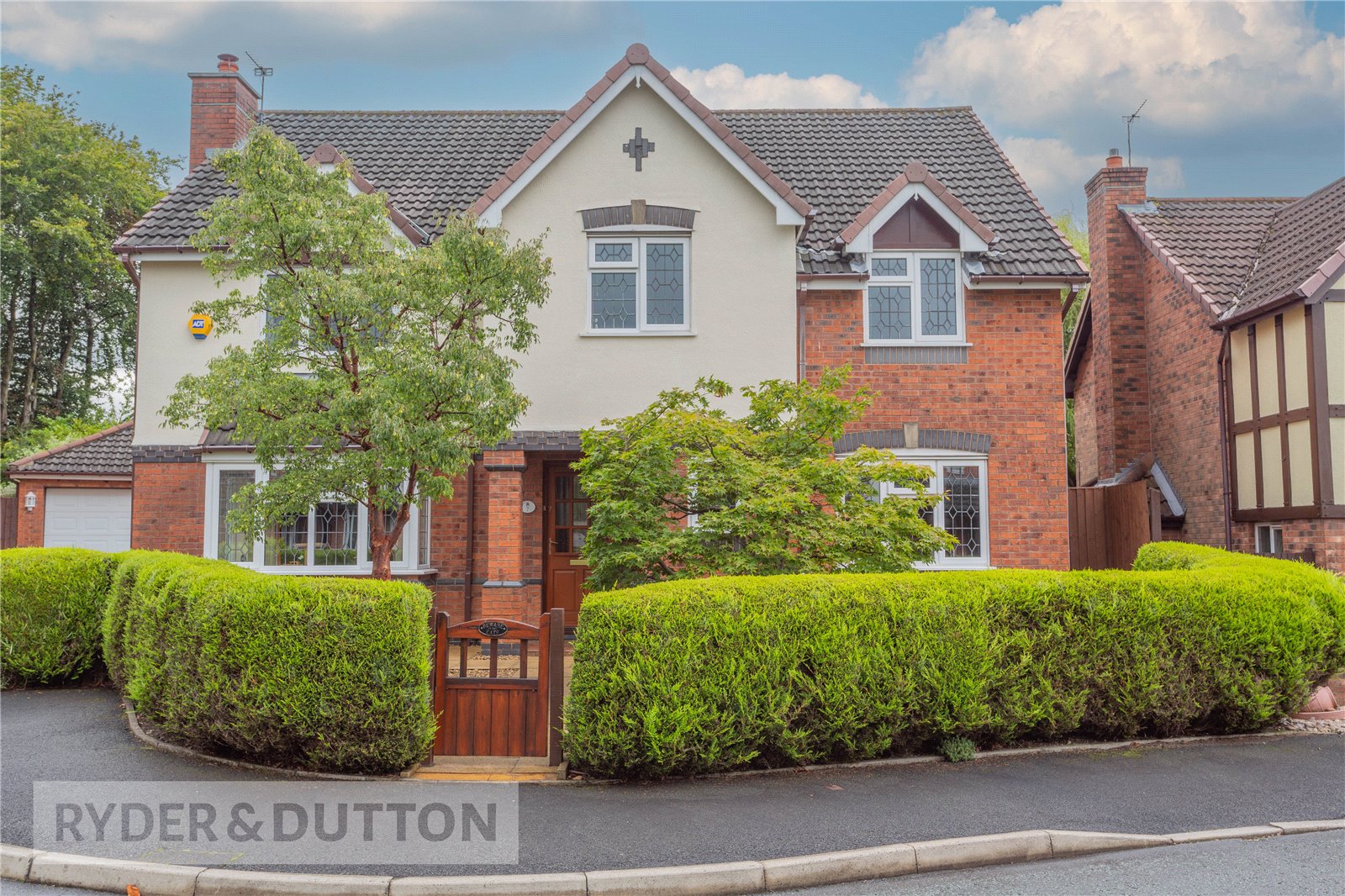Charming detached house in a peaceful Norden village setting. This modern 5-bedroom property is bright, spacious, and well-maintained. Features include a stunning garden, off-street parking, double garage, and summerhouse. Convenient and homely, this stylish home is perfect for a growing family having been extended to create a stunning interior. EPC:C
Nestled in the charming village of Norden, this detached 5-bedroom house offers a perfect blend of modern comfort and countryside serenity. Boasting a bright and spacious interior, this property is ideal for families seeking a peaceful retreat. The well-maintained garden provides a tranquil outdoor space, while the double garage (with remote electric door) and summerhouse offer ample storage and parking options. The Summerhouse has power sockets and is the perfect place to enjoy the peaceful garden or work from home.
Adorned with stylish fixtures and fittings throughout, the beautifully presented interior must be viewed to fully appreciate its versatile layout which can be adapted to an individual's needs. Visitors will be welcomed into a generous entrance hallway with cloakroom off and the galleried landing above. There is a family room which is currently used as a gym but has had previous use as an office. There is an air conditioning unit fitted. There is a sizeable living room with fireplace, air con unit and bay window. Visitors will be impressed by open plan rear space which benefits from a superb Orangery extension with roof lantern skylight, a dining room, plus a most impressive fitted "Sheraton" breakfast kitchen with superb rage of gloss finish units, Silestone worktops, matching island unit, integrated Neff appliances including 'slide & hide' oven, plus further sitting areas. In addition there is a separate utility room fitted with "Sheraton" units and Silestone worktops, whilst housing the A rated Worcester Gas Boiler fitted in 2023.
From the galleried landing of the first floor can be found five good size bedrooms, three of which have fitted/built in wardrobes (two fitted with 'Sharp' wardrobes). The main bedroom, found to the rear, overlooks the beautiful gardens and benefits from a stylish en suite bathroom with four piece suite, plus an air con unit. The family bathroom has been recently replaced by a contemporary shower room which is 'Jack & Jill' to the third bedroom. The second bedroom is currently used as a games room whilst the fifth is being used as an office.
Conveniently located within easy reach of local amenities and transport links, this homely residence is perfect for those looking to escape the hustle and bustle of city life. The stylish decor and contemporary features throughout the property add to its appeal, creating a welcoming and comfortable living environment. Don't miss the opportunity to make this stunning house your new home in the heart of the picturesque Norden.
Contact us today to arrange a viewing.
EPC:C
Ground Floor
Entrance Hall
WC
Family Room/Gym 11'6" max x 10' (3.5m max x 3.05m).
Living Room 18'1" x 14'4" (5.5m x 4.37m).
Dining Room 14'5" x 9'6" (4.4m x 2.9m).
Orangery
Kitchen 18'11" x 15'2" (5.77m x 4.62m).
Utility 9'9" x 5'10" (2.97m x 1.78m).
Double Garage 16'11" x 16'6" (5.16m x 5.03m).
First Floor
Landing
Bedroom 1 15'2" x 11'9" (4.62m x 3.58m).
En-suite 11'9" x 5'6" (3.58m x 1.68m).
Bedroom 2/Games Room 18'8" x 10' (5.7m x 3.05m).
Bedroom 3 14'7" x 10'8" (4.45m x 3.25m).
Bathroom
Bedroom 4 13'6" x 11'9" (4.11m x 3.58m).
Bedroom 5 9'10" x 9'4" (3m x 2.84m).
Bathroom 8'8" x 7'1" (2.64m x 2.16m).









































![]()
![]()