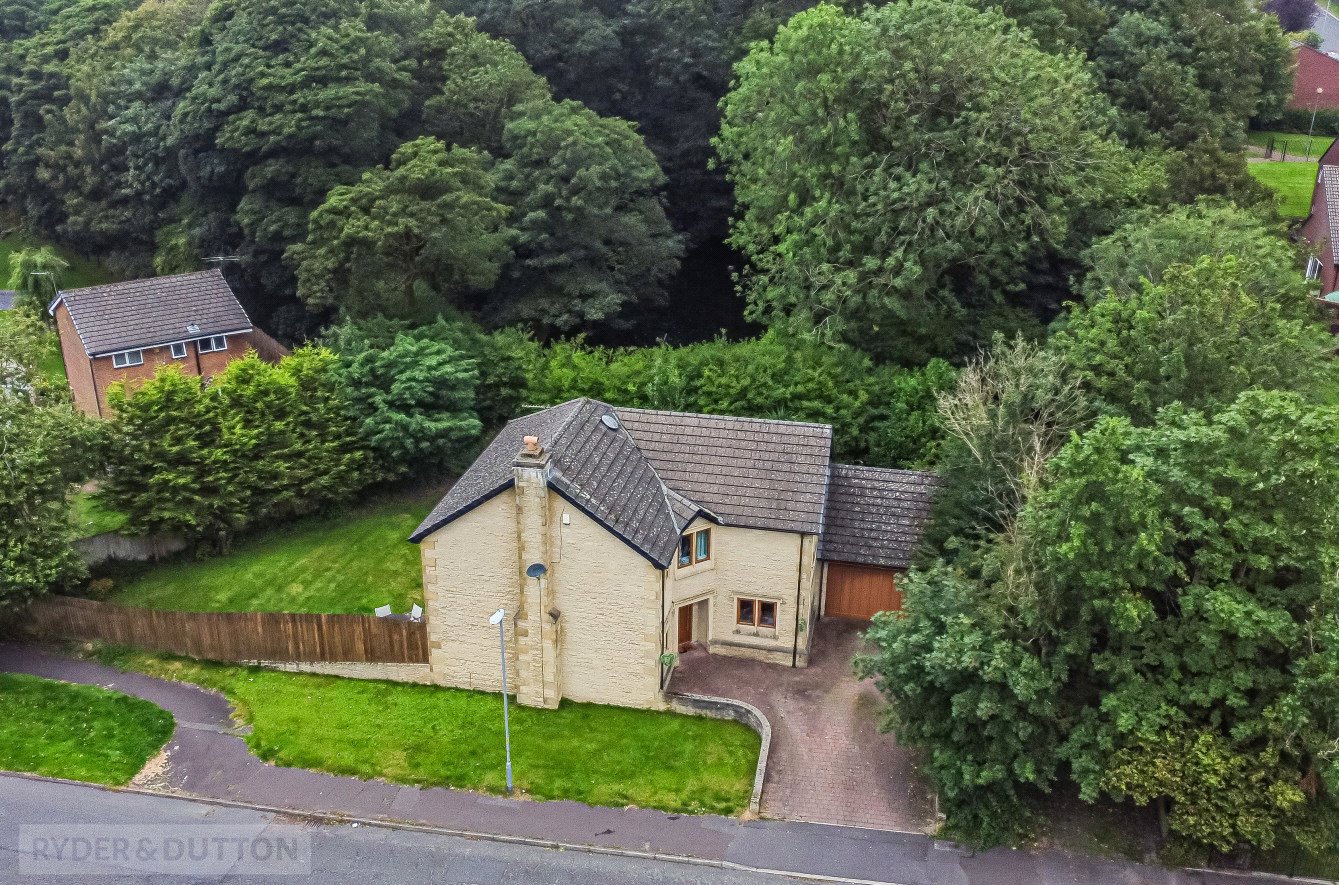Individually designed detached family home located in the popular area of Shawclough being well placed for access to local schools and Healey Dell Nature Reserve. This spacious home is well presented throughout and adorned with stylish fixtures and fittings including a recently fitted Italian designer kitchen, whilst also featuring a unique circular gallery landing. Comprising in brief of an entrance hallway, guest WC, two reception rooms, utility room, five bedrooms, main with walk in wardrobe and en suite, plus a family bathroom. Affording a block paved drive to the double garage, plus gardens to three sides. EPC:C. Highly recommended.
We are very pleased to offer for sale this beautifully presented modern five bedroom detached property situated in a popular residential location offering good access to local amenities including shops, schools and public transport links.
The property is also very close to Healey Dell nature reserve and within the catchment areas for Shawclough Primary and Healey Primary school. The accommodation benefits from gas central heating, downstairs underfloor heating, UPVC double glazed windows and doors and security alarm.
The property internally comprises briefly of entrance vestibule, beautiful hallway, guest WC, sizeable lounge plus formal dining room. There is a stunning recently fitted Italian-designer breakfast kitchen with island unit and an array of leading integrated appliances, whilst incorporating a comfortable family area, plus separate utility room. The inspiring, well-lit first floor landing with circular gallery provides access to five first floor bedrooms (four doubles, one single), master with stylish en suite shower room and walk in wardrobe, plus an attractive family bathroom with contemporary four-piece suite.
Externally there is ample driveway parking leading to a double garage with electric up and over door. To the side of the property is a large laid to lawn garden with fenced boundaries, planting beds to borders. A block paved patio and path lies to the rear of the garden with raised planting beds offering private enclosure.
The property is ideally suited as a family home and internal viewings come highly recommended to fully appreciate the accommodation on offer.
EPC:C
GROUND FLOOR
Entrance Vestibule 3'2" x 5'10" (0.97m x 1.78m).
Hallway 14'8" x 10'1" (4.47m x 3.07m).
Sitting Room 22'8" x 11'9" (6.9m x 3.58m).
Dining Room 11'3" x 9'10" (3.43m x 3m).
Breakfast Kitchen 20'4" x 21'5" (6.2m x 6.53m).
Utility Room 8'1" x 6'1" (2.46m x 1.85m).
Guest WC 3'2" x 6'6" (0.97m x 1.98m).
Double Garage 17'8" x 13'9" (5.38m x 4.2m).
FIRST FLOOR
Landing 13'9" x 9'5" (4.2m x 2.87m).
Bedroom 1 11'6" x 17'11" (3.5m x 5.46m).
Walk in Wardrobe 6'2" x 6'1" (1.88m x 1.85m).
En Suite Shower Room 6'2" x 6'5" (1.88m x 1.96m).
Bedroom 2 11'11" x 12'5" (3.63m x 3.78m).
Bedroom 3 11'11" x 9'10" (3.63m x 3m).
Bedroom 4 10' x 10'2" (3.05m x 3.1m).
Bedroom 5 5'9" x 7'10" (1.75m x 2.4m).
Family Bathroom 9'2" x 11' (2.8m x 3.35m).
All mains services are understood to be available.









































![]()
![]()