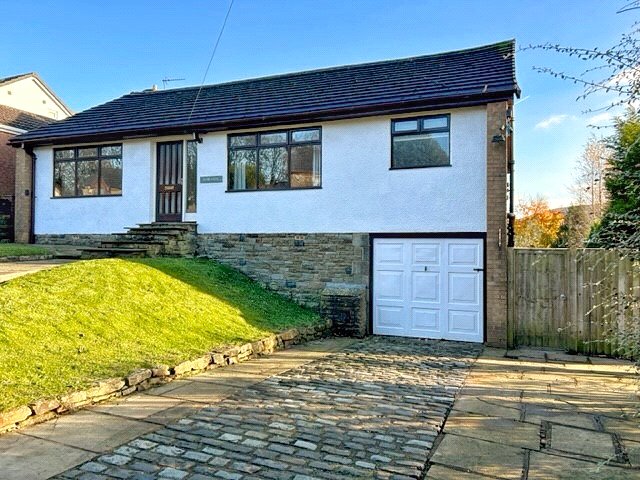PRIME LOCATION. Presenting this stunning three-bedroom, family home. True bungalow with SOUTH-FACING gardens & valley views. Featuring double driveway, large garage & sold with no vendor chain. EPC To be confirmed
Presenting this stunning true bungalow, with south facing rear gardens with valley views, plus a cobbled double driveway and a garage to the lower ground floor, on this most popular road, nestled between the countryside and Rawtenstall's vibrant market town.
With lawn gardens to the front, enter the porch and then through to a spacious L-shaped hallway, which gives access to all bedrooms, the office kitchen and lounge.
The large, 200sqft, with side window and fireplace has been extended to the rear creating a 140sqft dining room, or a superb, large, single family living space, with almost full width sliding patio doors, giving views and access onto the rear gardens. A 125sqft family kitchen sits to the side of this with a utility room just off, that has a side window and door to the gardens. The fitted kitchen features a collection of cupboards across four walls, with a peninsula unit creating a breakfast bar, a fitted sink by the garden aspect window and a cooker extending into the chimney breast.
Bedroom one is a large front bedroom, c.125sqft, with a wall of fitted double wardrobes, whilst bedroom two is also around 125sqft with both rear and side aspects.
Depending on the next owners’ preferences, bedroom three could be a third +100sqft double bedroom, with elevated front aspects overlooking the gardens, or could be a second, separate reception room, whilst similarly the home office room, at around 40sqft, could also function as a single/ guest bedroom, with a pair of side aspect windows.
The family bathroom is a fully tiled room in white with a grey accent and has a short corridor before opening into a generous 60sqft space. There is a bath, cubicle shower, wash hand basin and W.C., with a large, frosted window.
Hurst Lane leads up and straight into the stunning local countryside, whilst paths just off take you to the over-subscribed Alder Grange secondary and sixth form, which also features a popular primary school and nursery. Marl Pits Leisure centre, swimming pool and sports pitches, are around 1/4 mile/ 10mins walk through a delightful country path, via Waingate village, whilst the bustling foodie market is a similar distance down the hill and into Rawtenstall, from where the high street buzzes with independent cafes, restaurants, and boutiques.
A new town square features a striking new bus interchange, with regular, direct transport links into Manchester until late. In the heart of the countryside, this popular town is just 15 miles from the city centre, with excellent links to the M66 and has a collection of attractions including Whitaker Park & Art Gallery, the ELR steam railway and Rossendale dry ski-slope. Sold with no vendor chain, please call Ryder & Dutton to arrange a viewing.









































![]()
![]()