LARGER CORNER PLOT, at the end of this desirable residential cul-de-sac. A spacious family home with generous SOUTH-FACING gardens, driveway and double garage, all just a short walk into Rawtenstall, with popular primary and secondary schools and with easy access to the M66 for Manchester. EPC:C71
Delightfully situated at on the corner plot at the head of this sought-after modern cul-de-sac, with south-facing gardens, driveway and a spacious double garage with two independent up and over garage doors and excellent proportions.
Entering this garden fronted property there is a spacious hallway, with carpeted stairs to the first floor and a door into the spacious, 190sqft lounge. Featuring a large front window, fireplace and glazed, internal double doors, through to the 175sqft dining room, which features patio doors and a window giving views and access onto the sunny patio and lawn gardens, with a woodland to one side, creating a private, green vista.
At 95sqft the kitchen diner features a second pair of patio doors onto the gardens, with a fitted stylish kitchen running along two wall and complemented with a well-apportioned utility room, with downstairs, guest W.C. just off.
From the first-floor landing there is access to three double bedrooms and the family bathroom. The master bedroom is 110sqft with pleasant garden views, a large built-in wardrobe, and a good-sized, modern fully tiled en-suite shower room, with frosted window.
Bedroom two is a large double bedroom at around 175sqft, with a walk-in wardrobe, a bank of three fitted double wardrobes and elevated front views. Bedroom three is another good double, at 110sqft, with prime south-facing views over the gardens. The tiled family bathroom features a panel bath, W.C. and wash hand basin plus a frosted window.
With countryside walks close by, you are also a short stroll to the vibrant market and bustling independent high street boutiques, salons, cafes and restaurants. With plenty of popular schools close by, the new bus station offers regular direct links to Manchester until late, with attractions such as Whitaker Park, with Art Gallery & Bistro, Rawtenstall Ski slope, the East Lancs Heritage Railway and St Mary's Chambers performance space all accessible on foot.
Ready to move and potentially sold with no vendor chain, properties do not come up for sale on this sought-after road to often and do not stay on the market for too long when they do. Please call Ryder & Dutton to arrange a viewing.
This property is connected to main services.





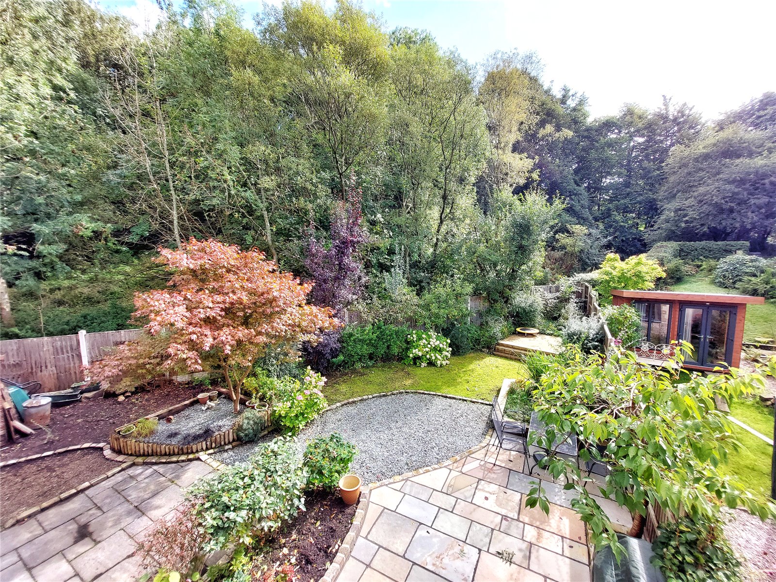
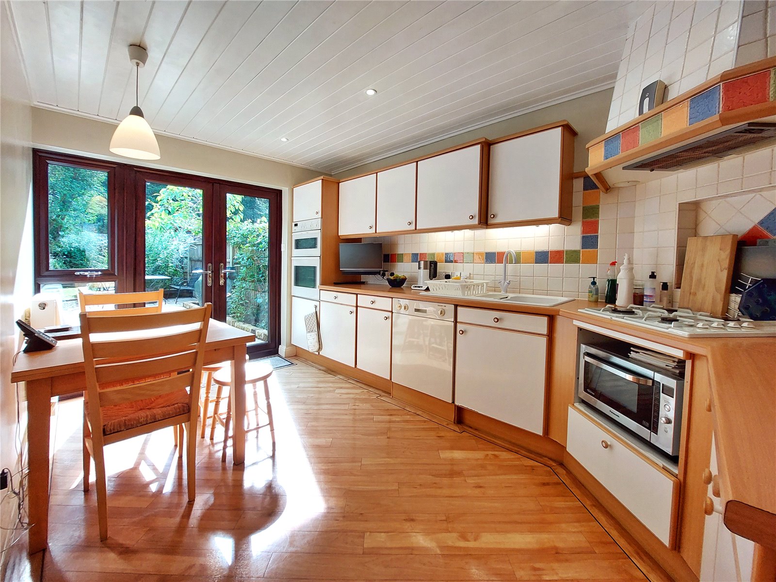

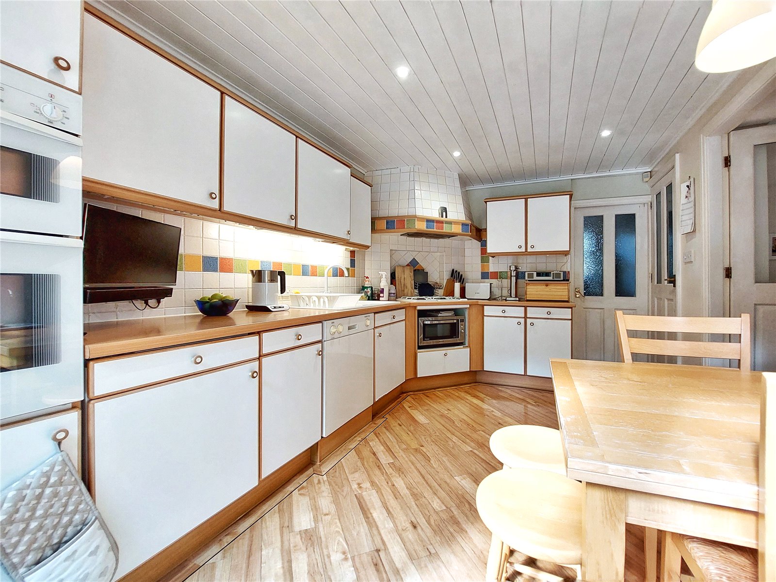
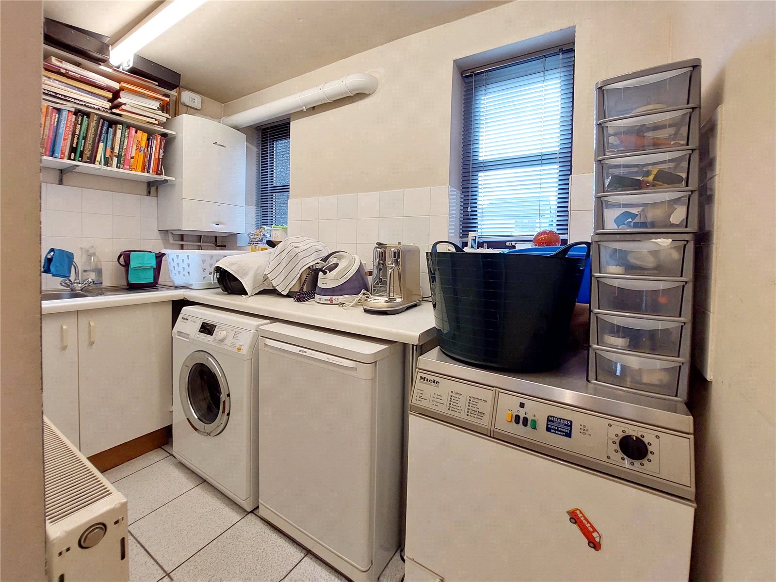



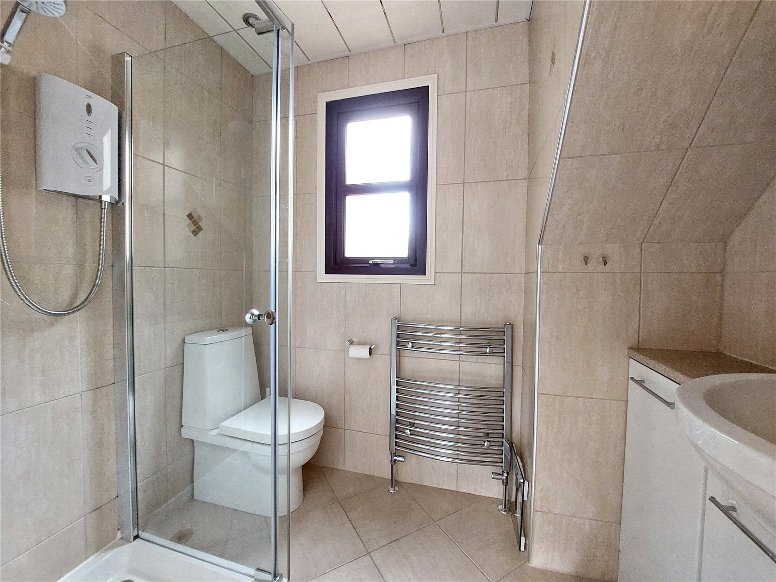

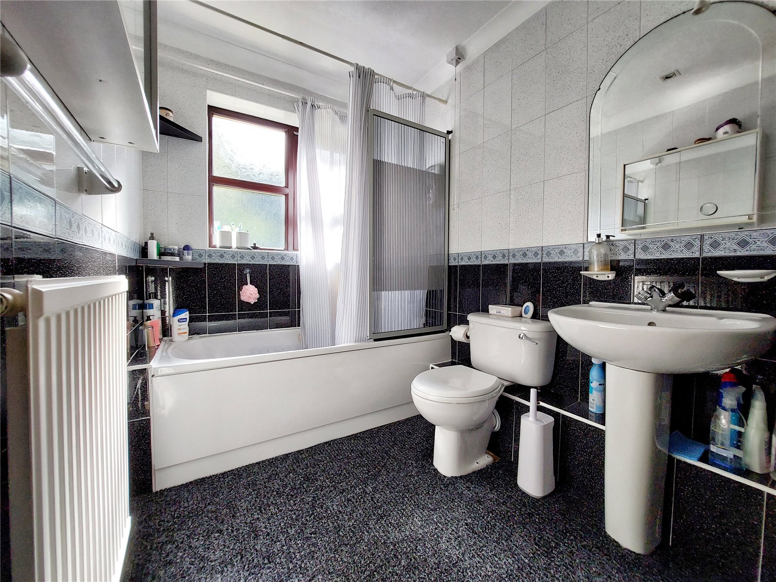
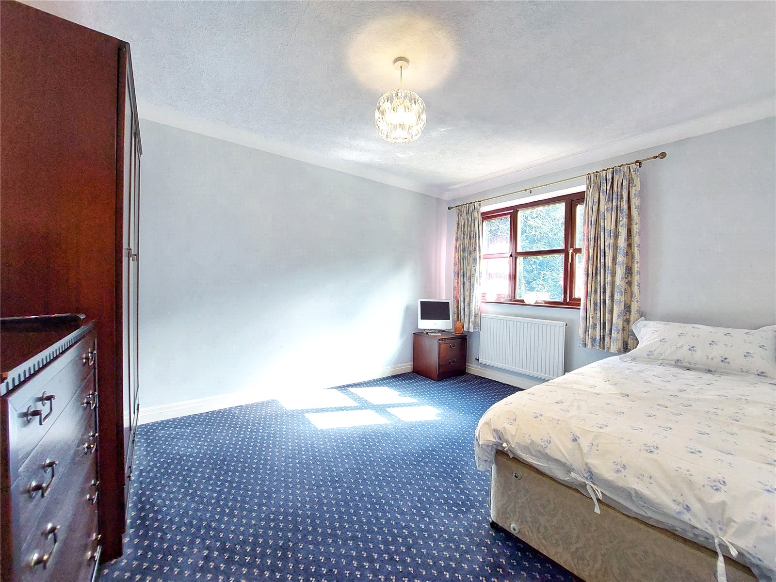
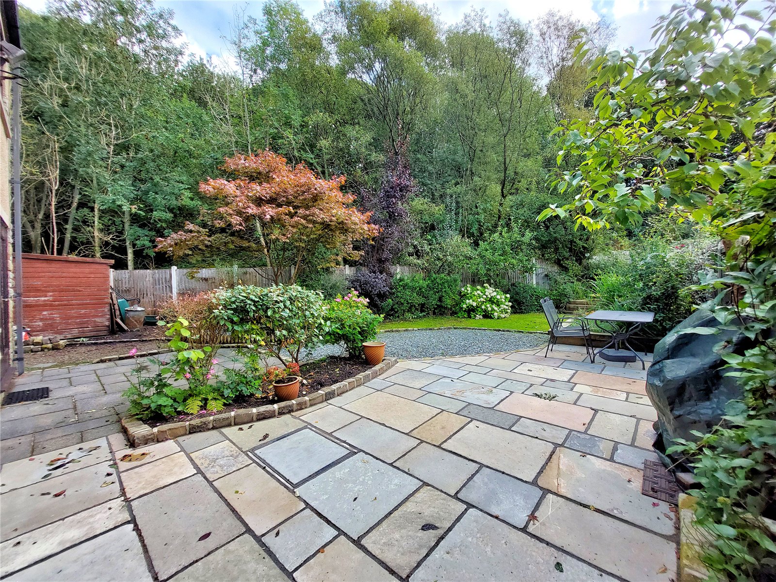





















![]()
![]()