You are Here: Home » Property » Residential Property » Property Details
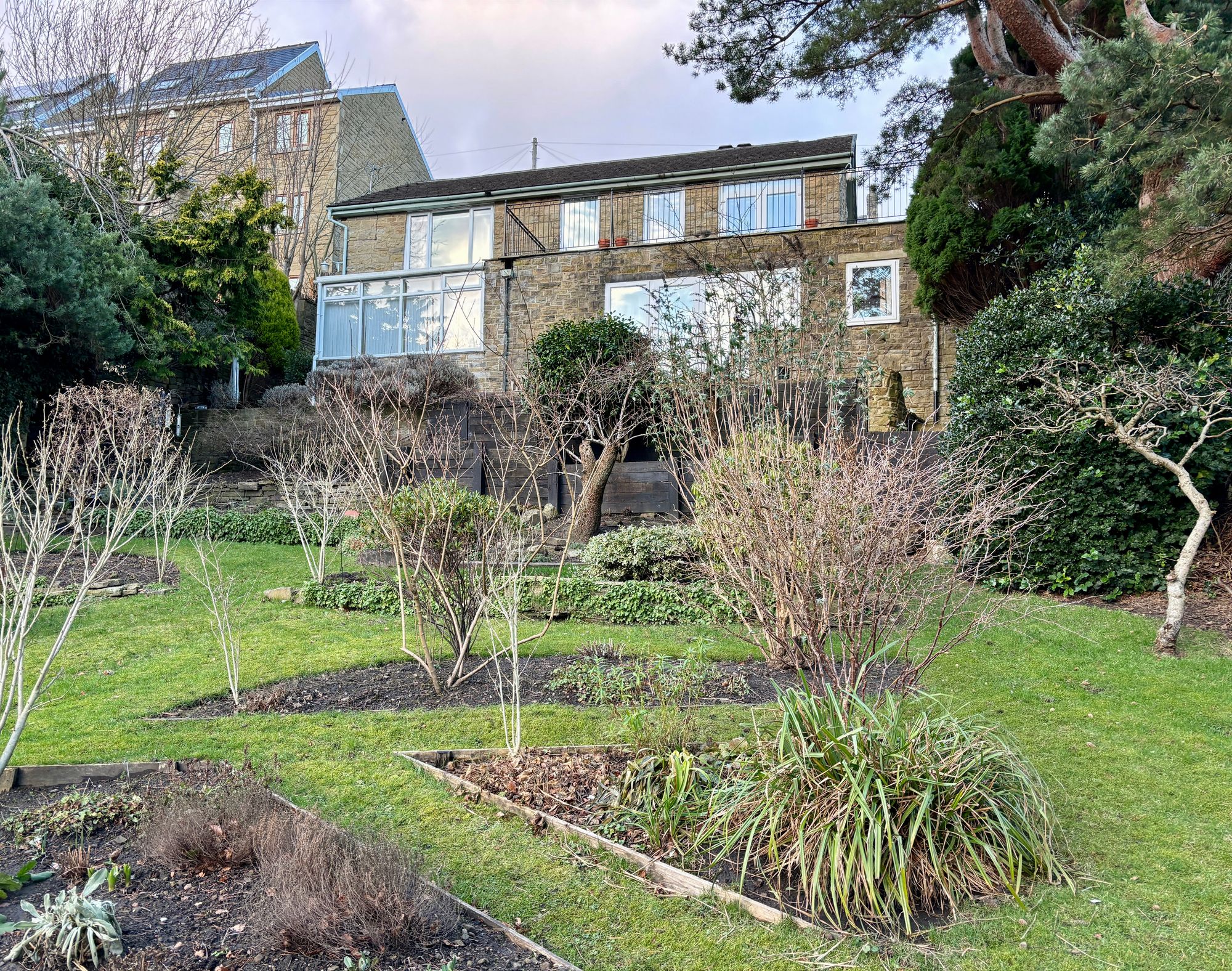
Main View
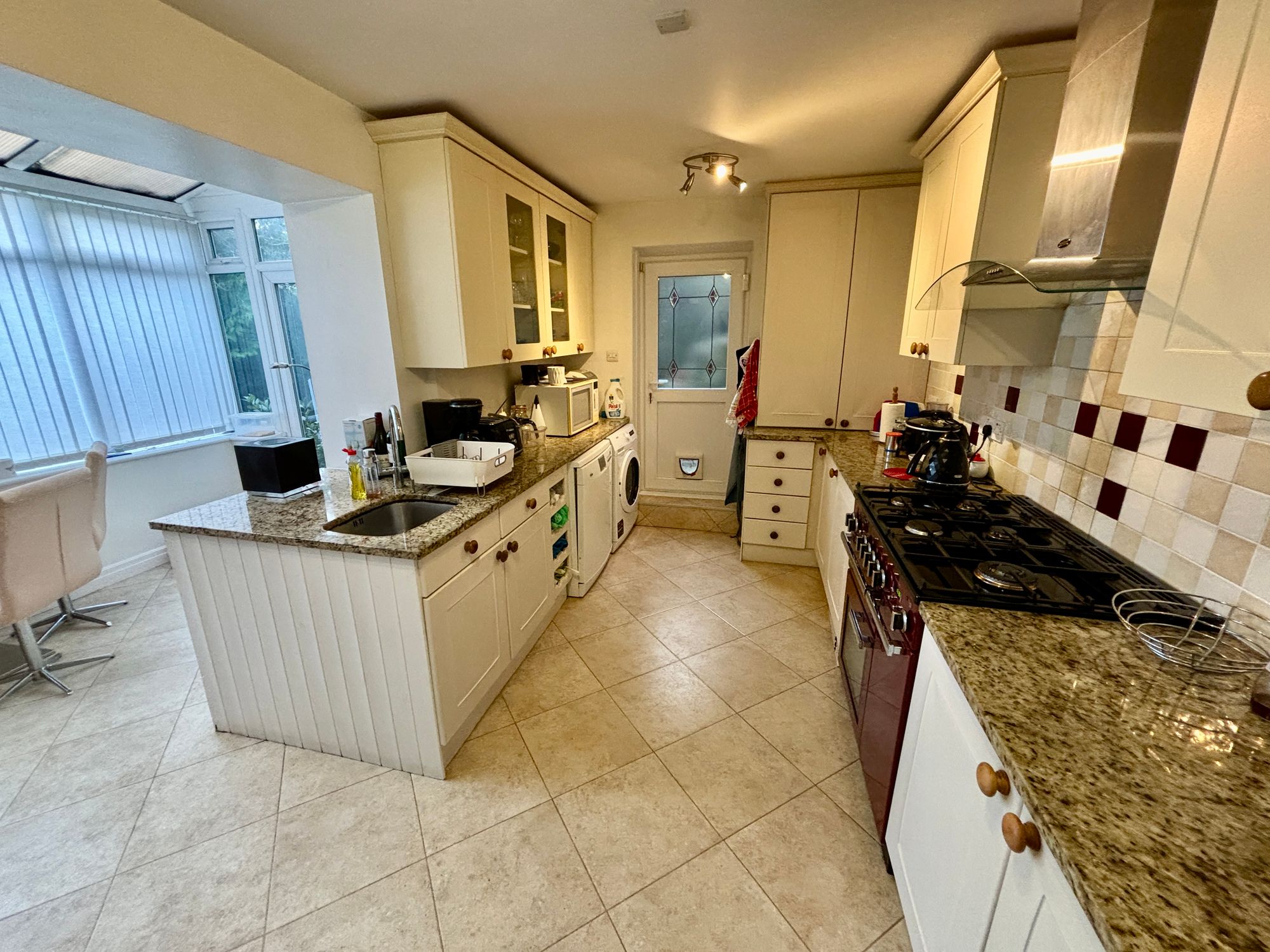
Kitchen
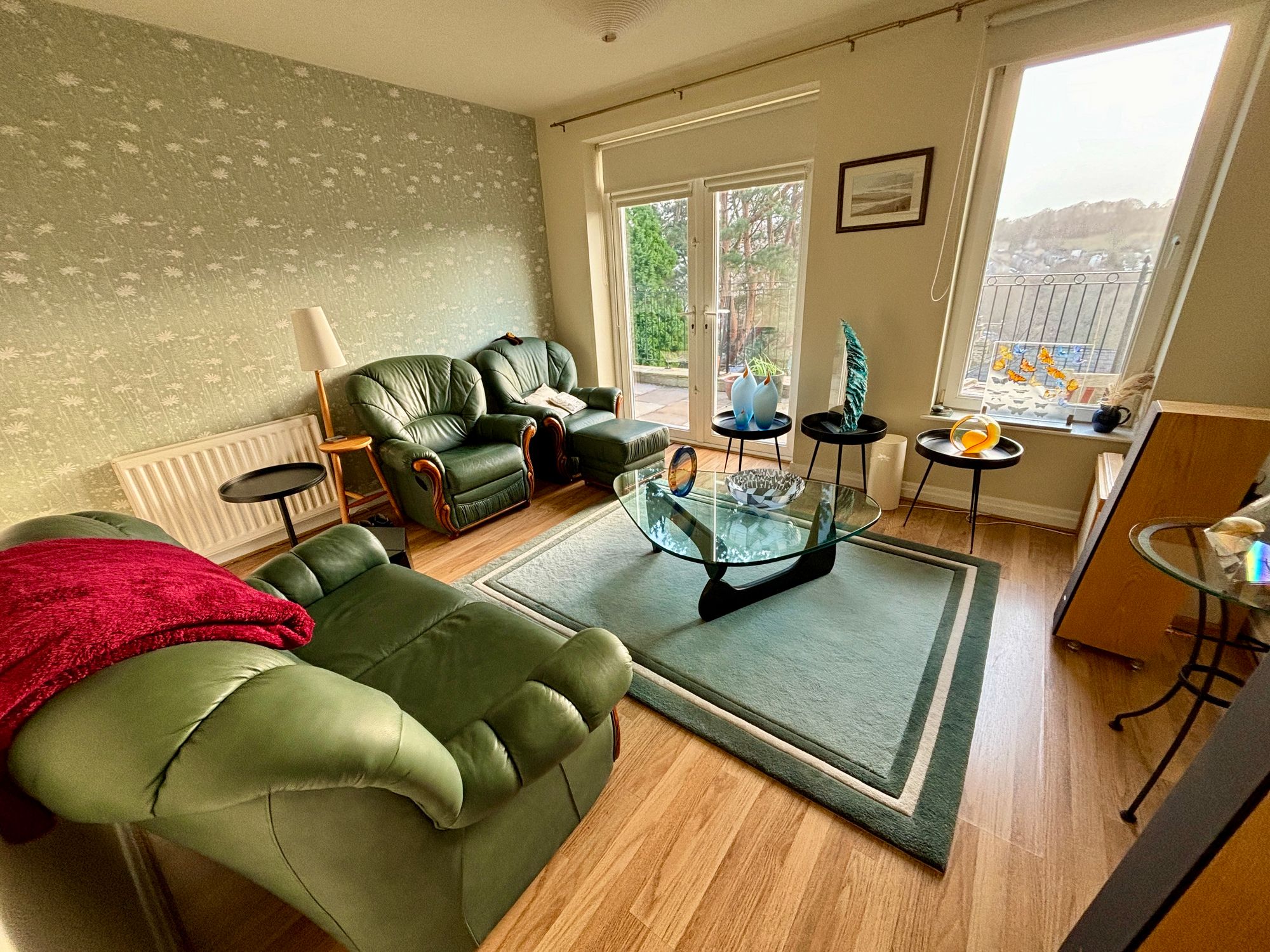
Bedroom 4/Sitting room
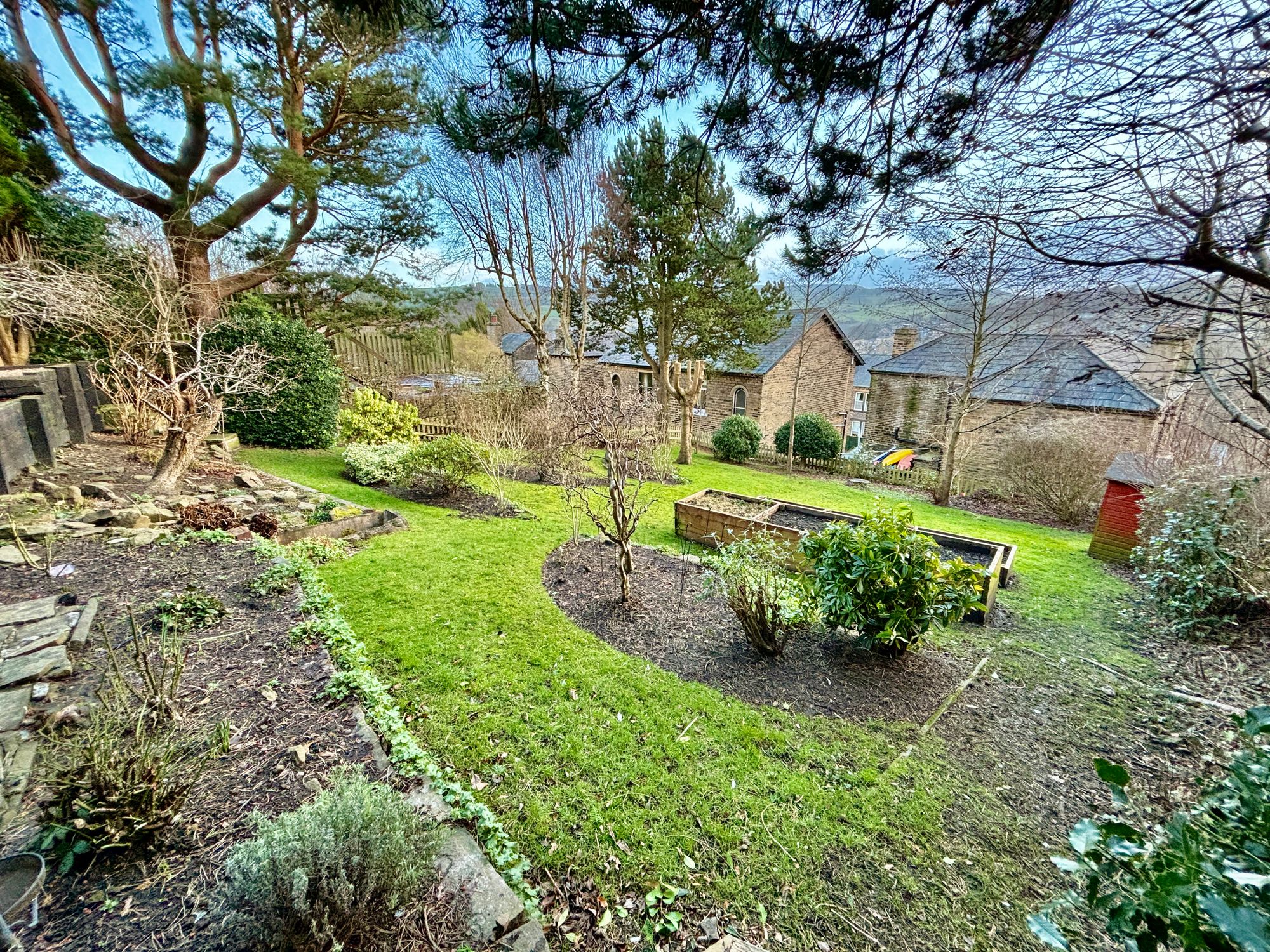
Rear Garden
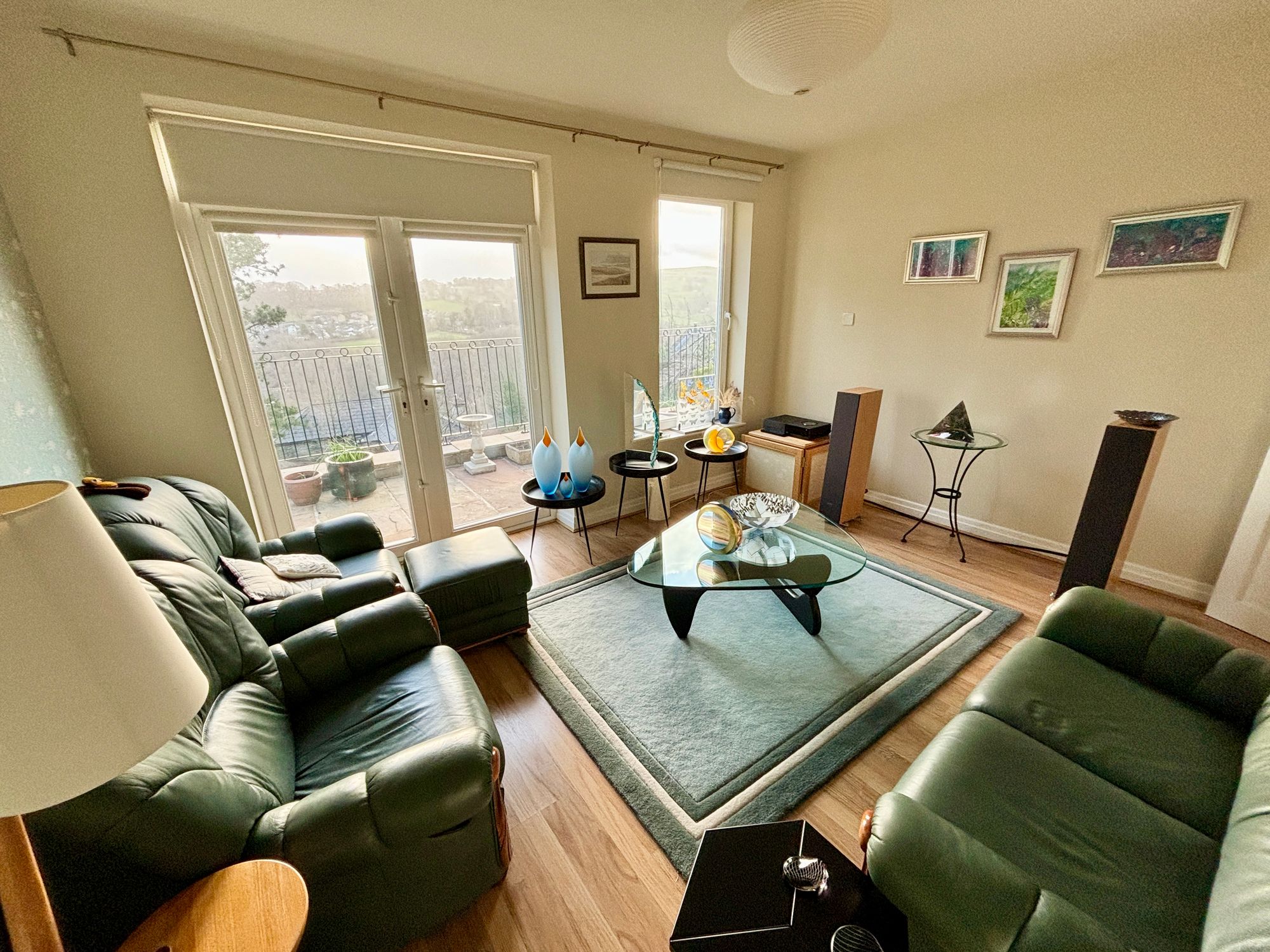
Bedroom4/Sitting room
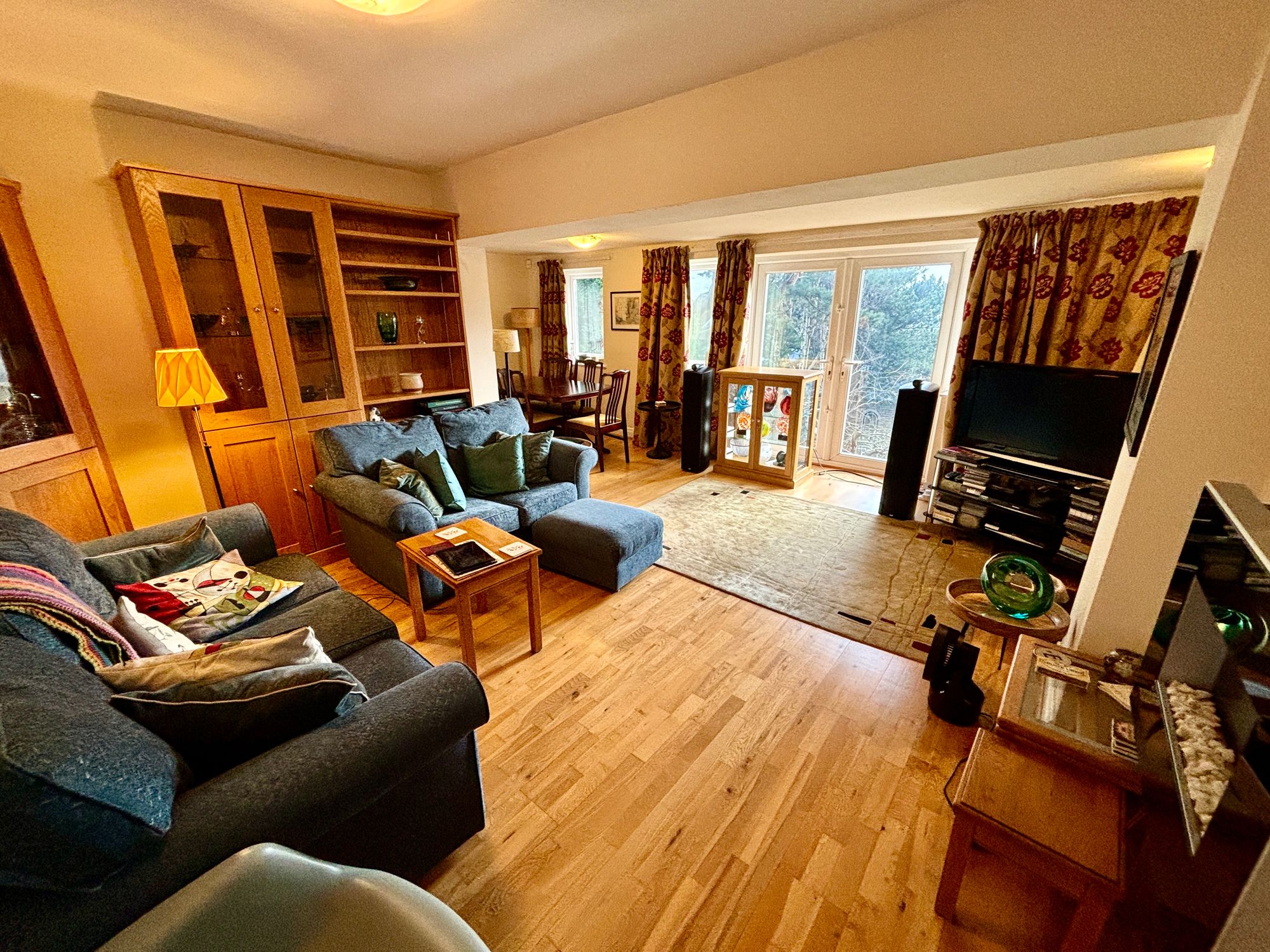
Lounge
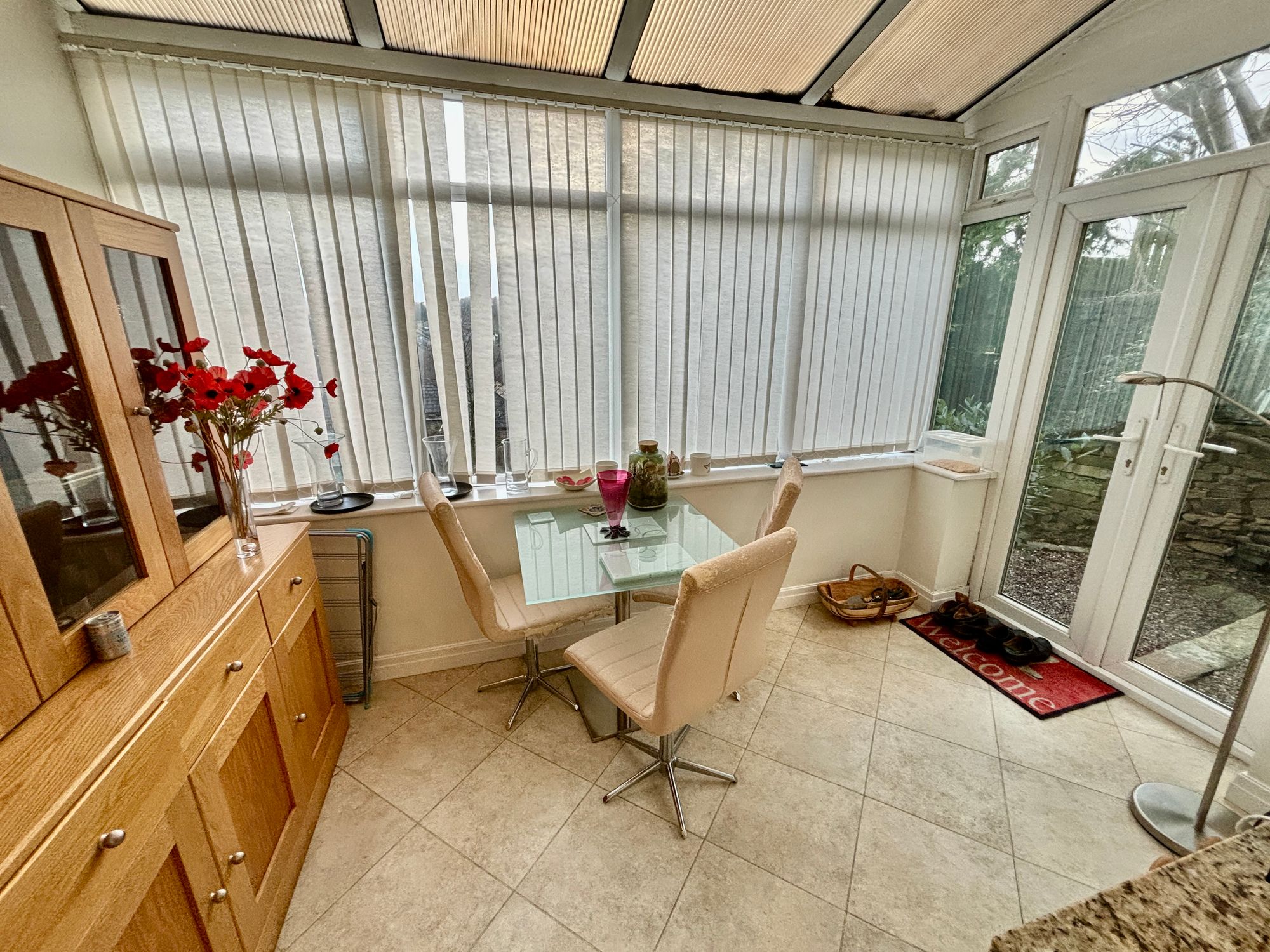
Breakfast area
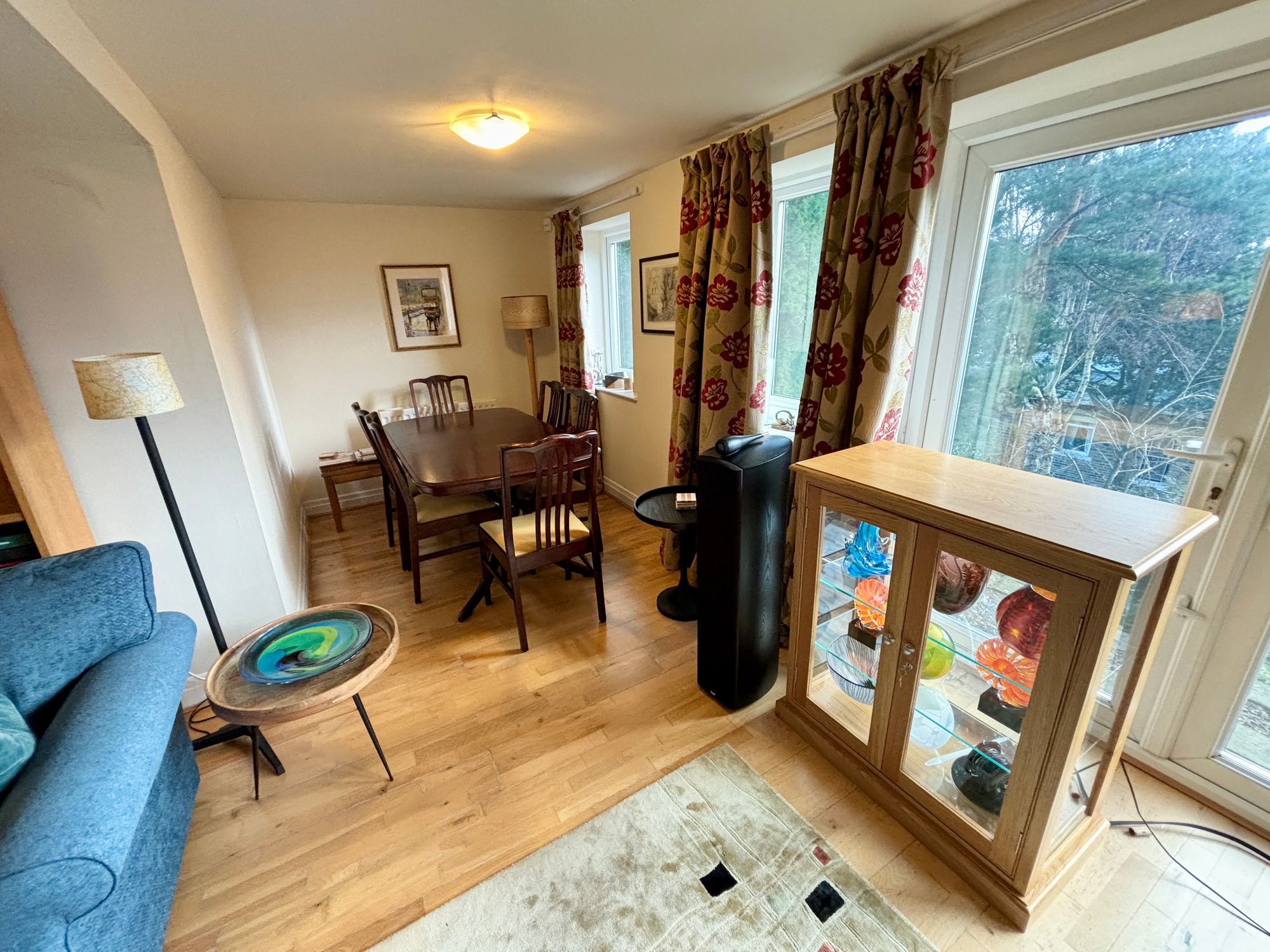
Lounge
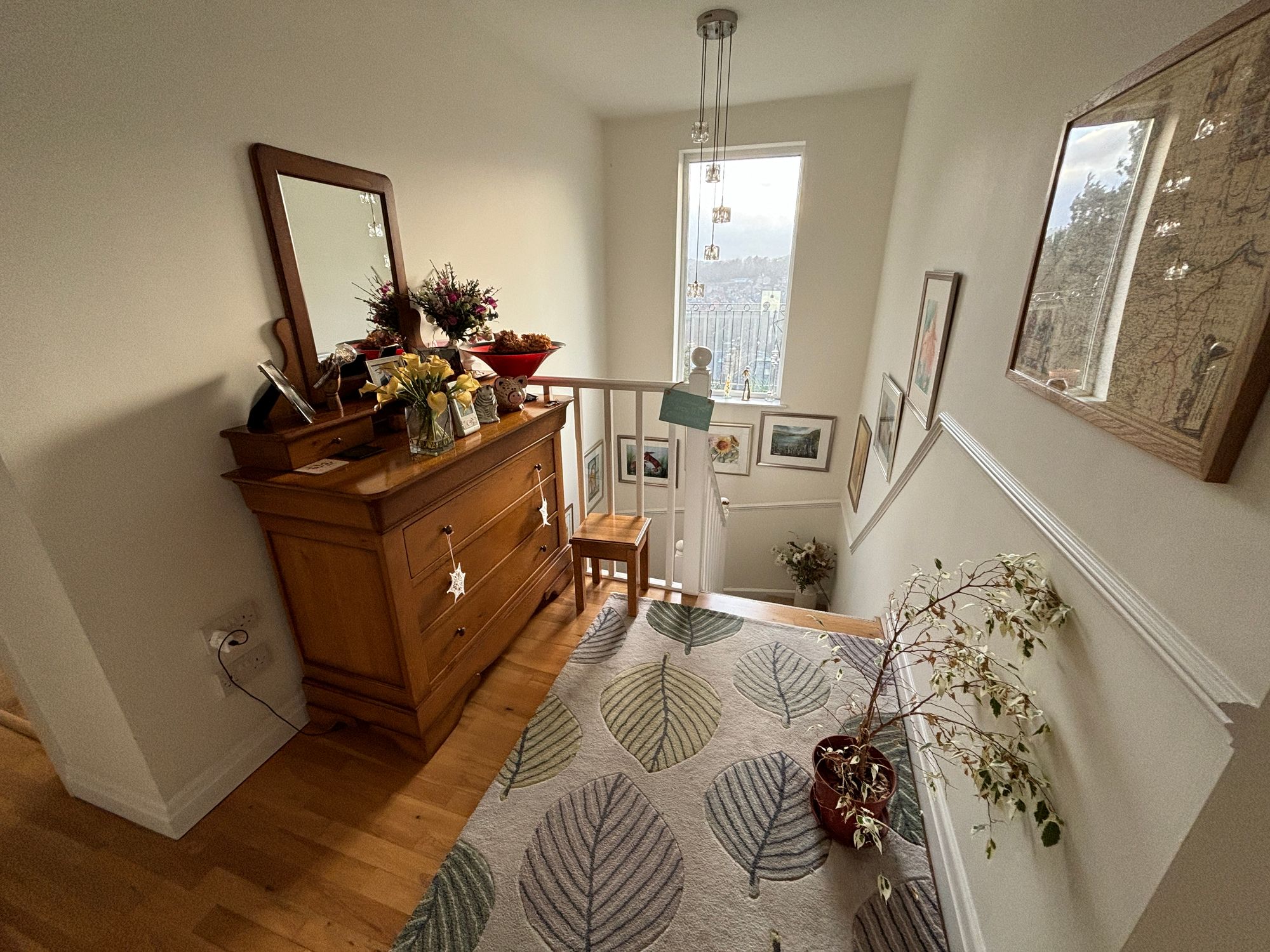
Landing
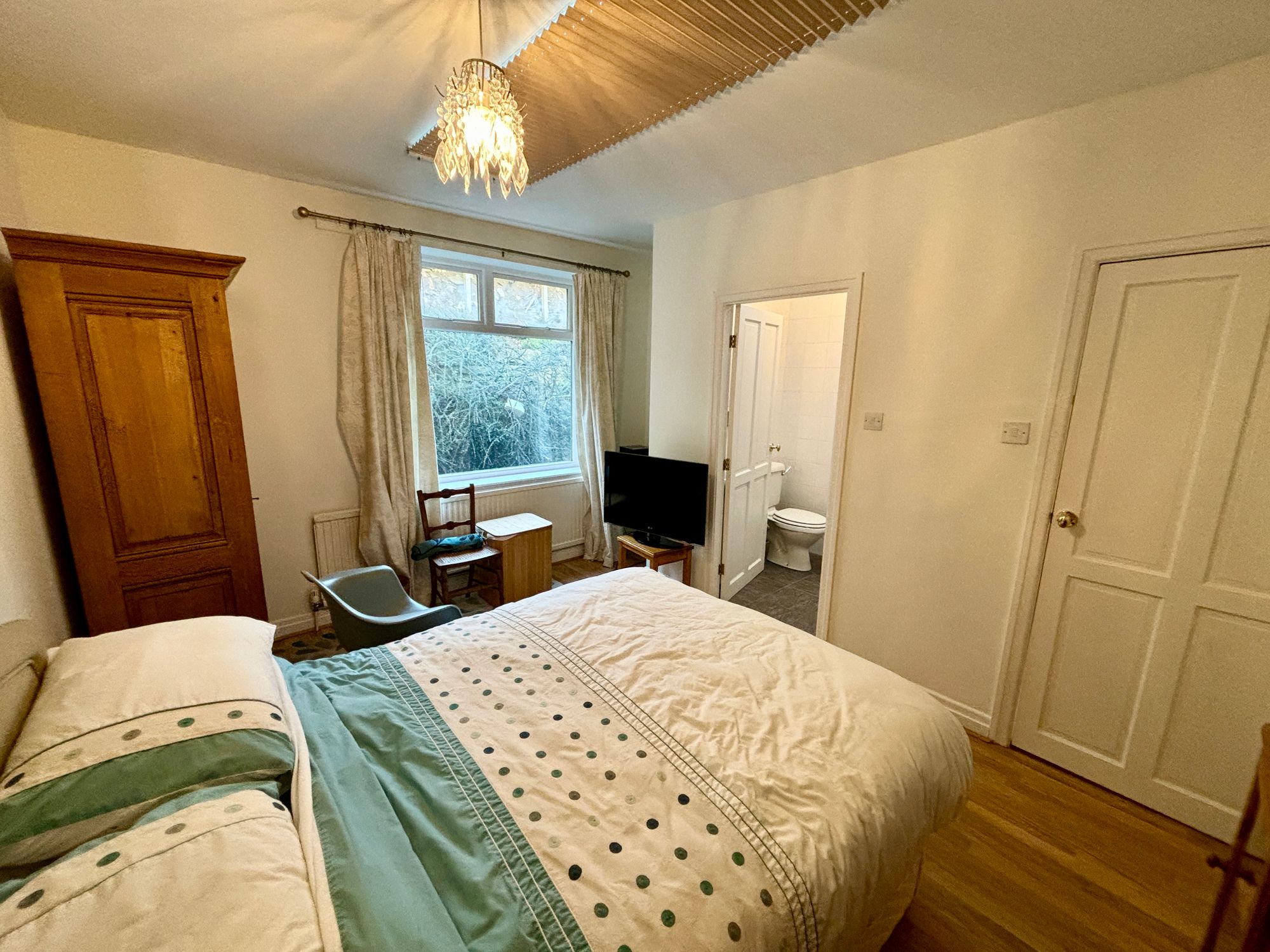
Bedroom 2
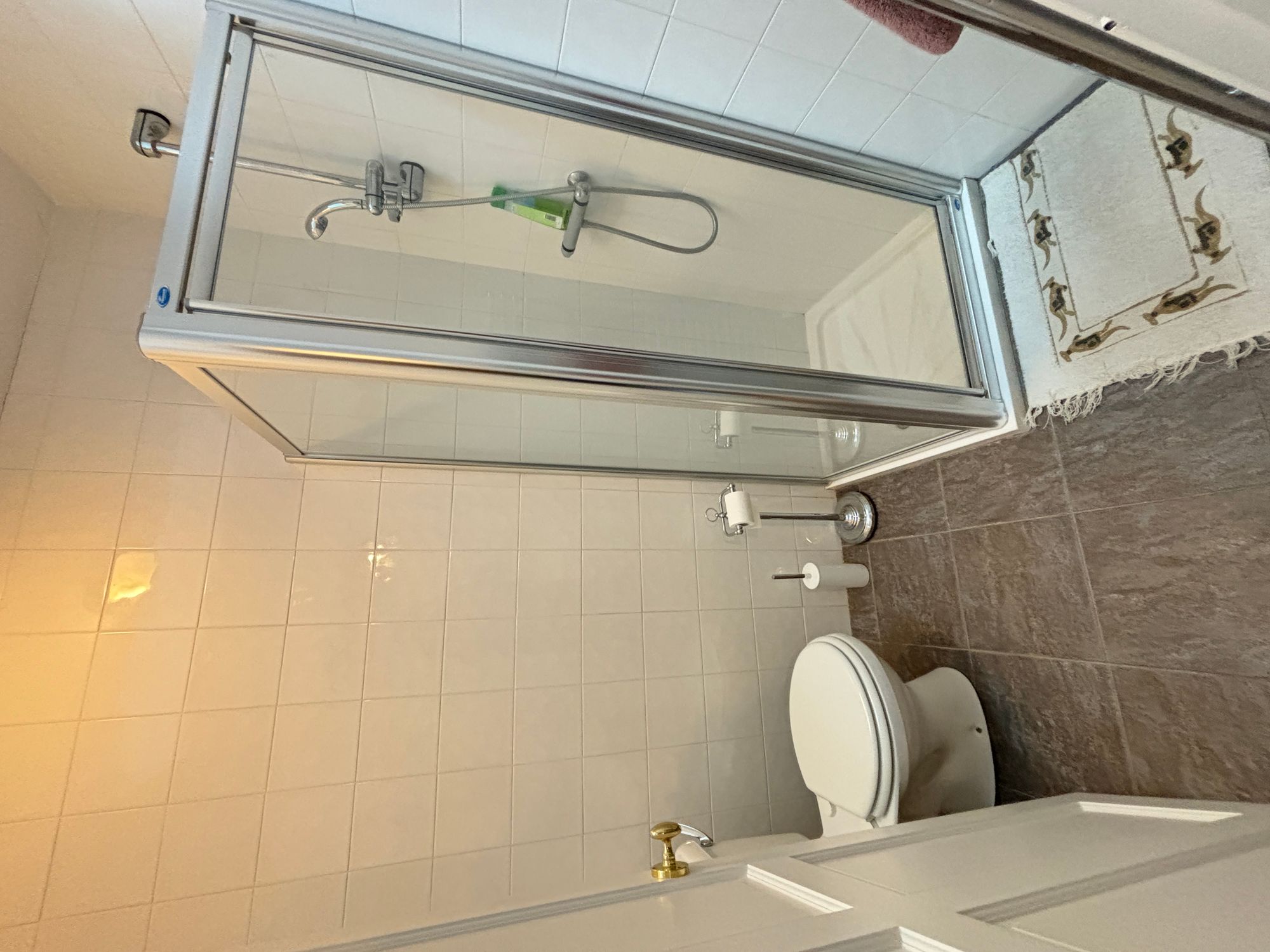
En-suite
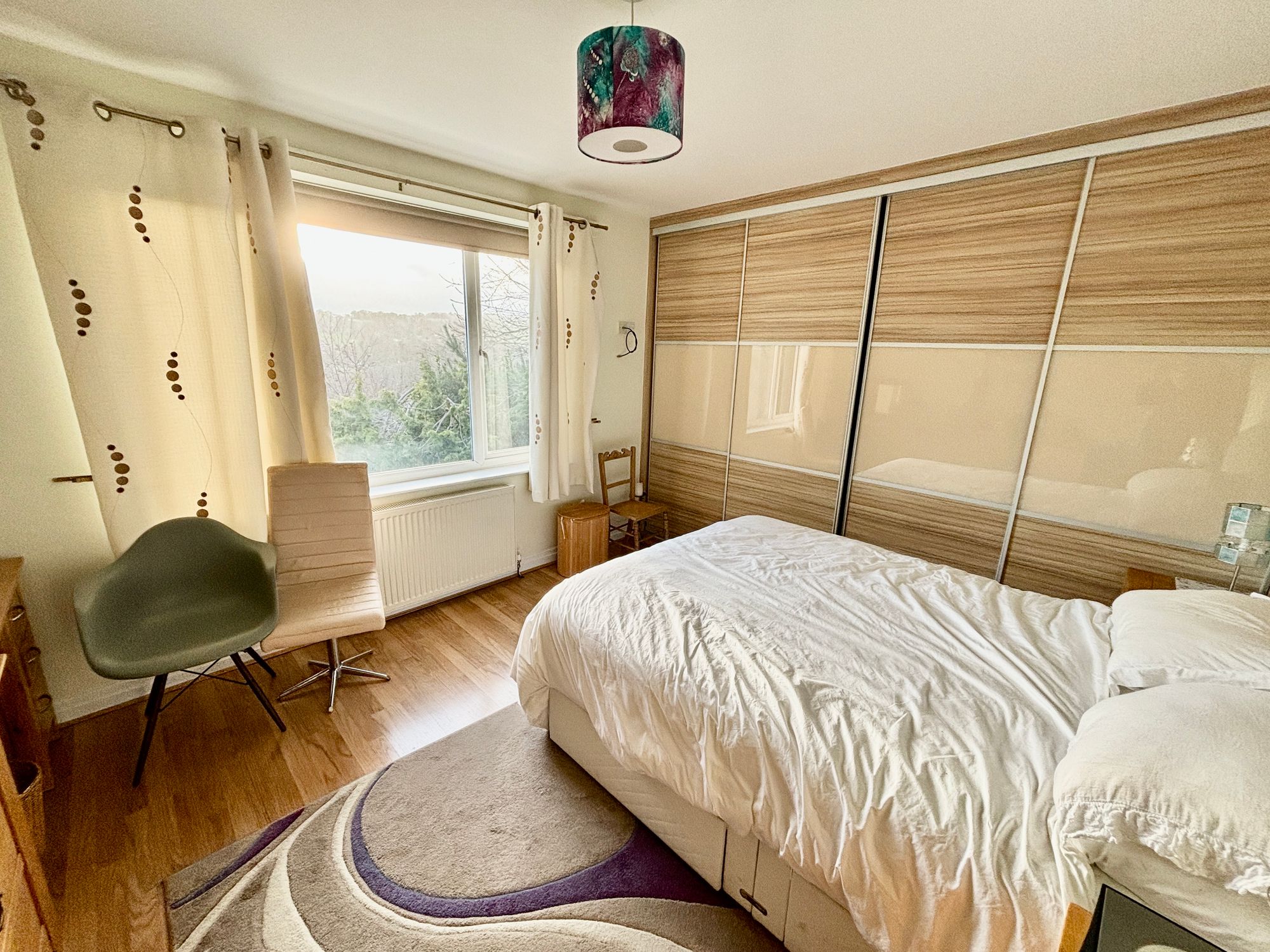
Bedroom 1
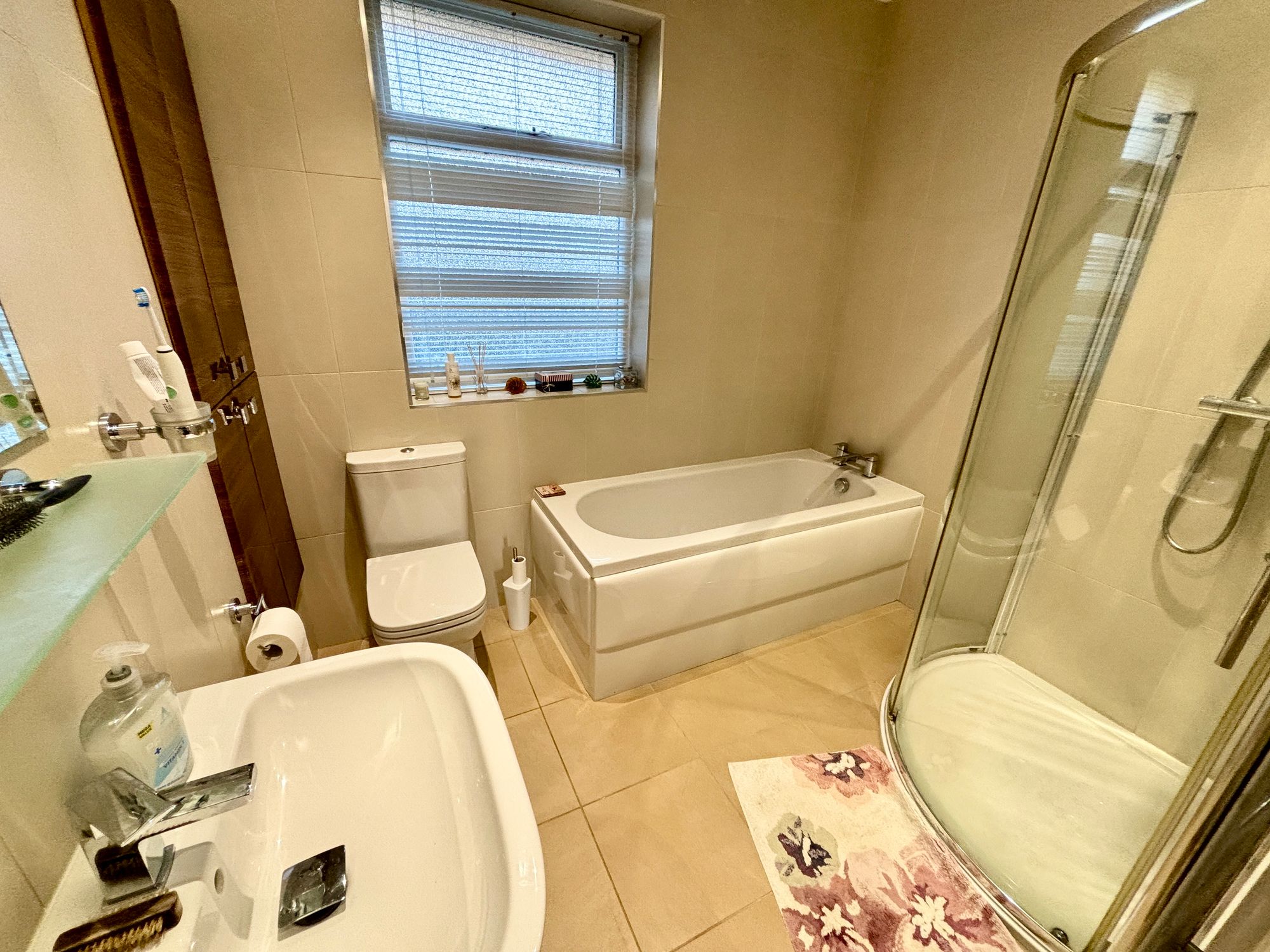
House bathroom
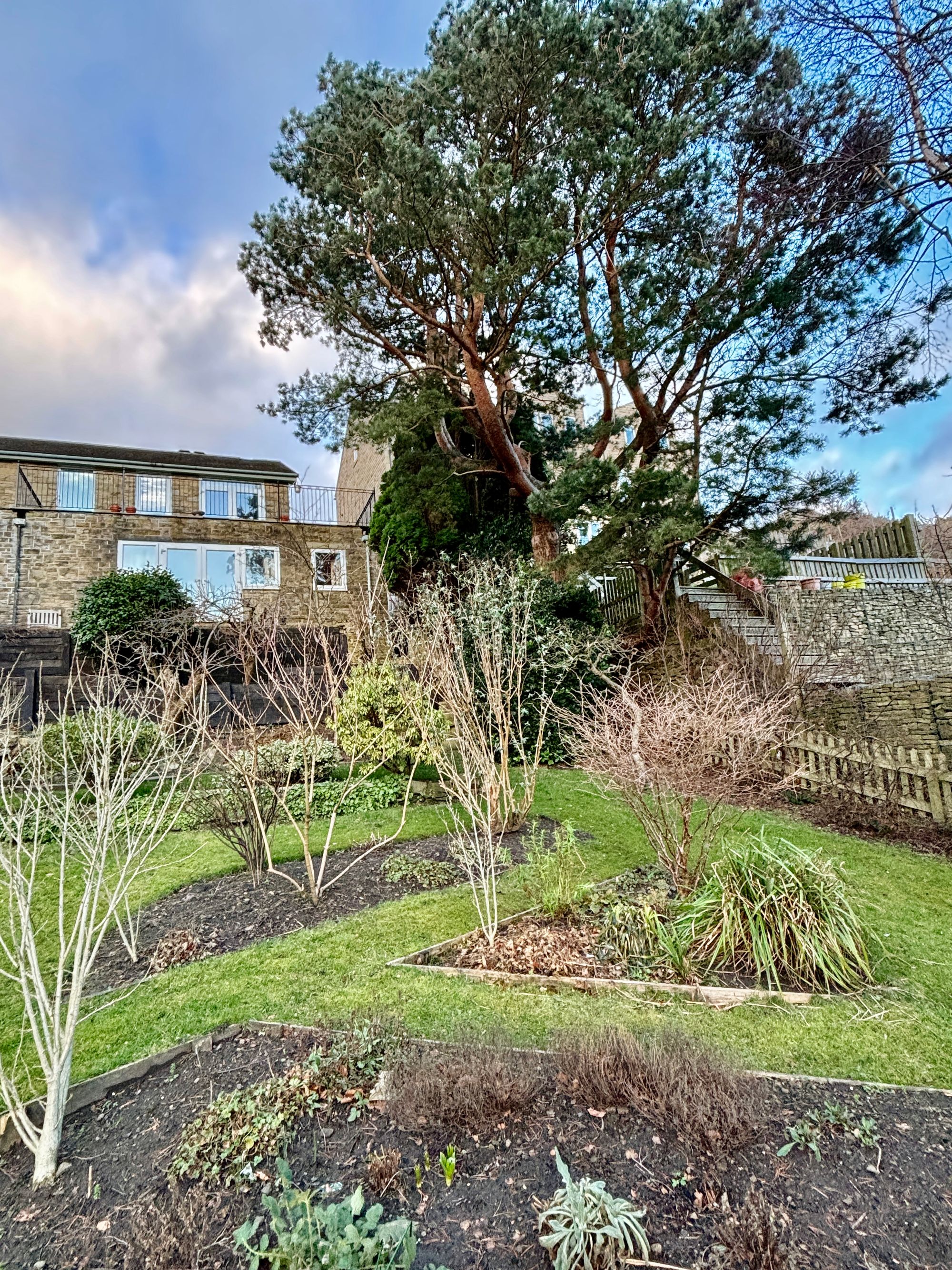
Looking up to the house
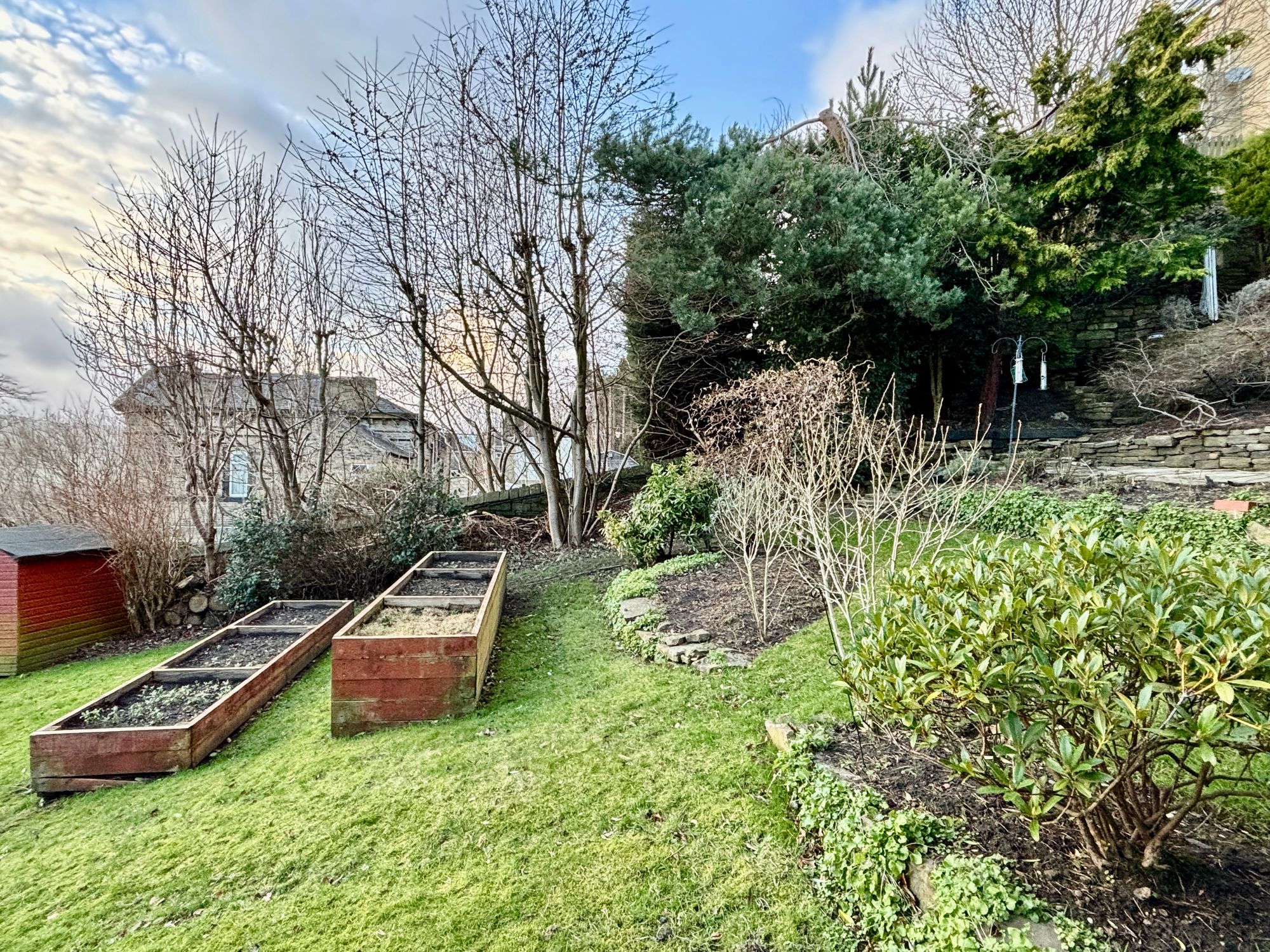
vegetable gardens
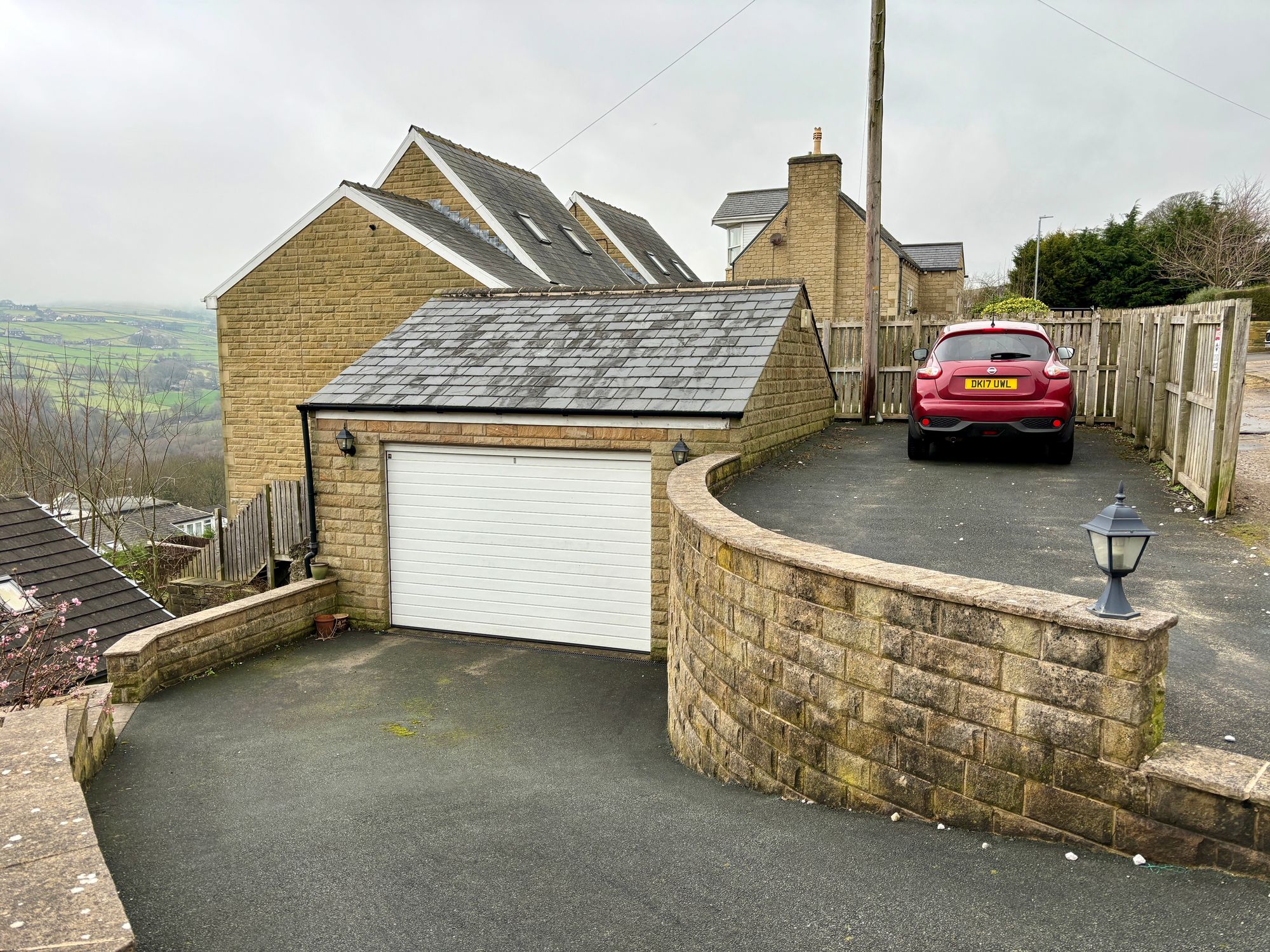
Garage & driveways
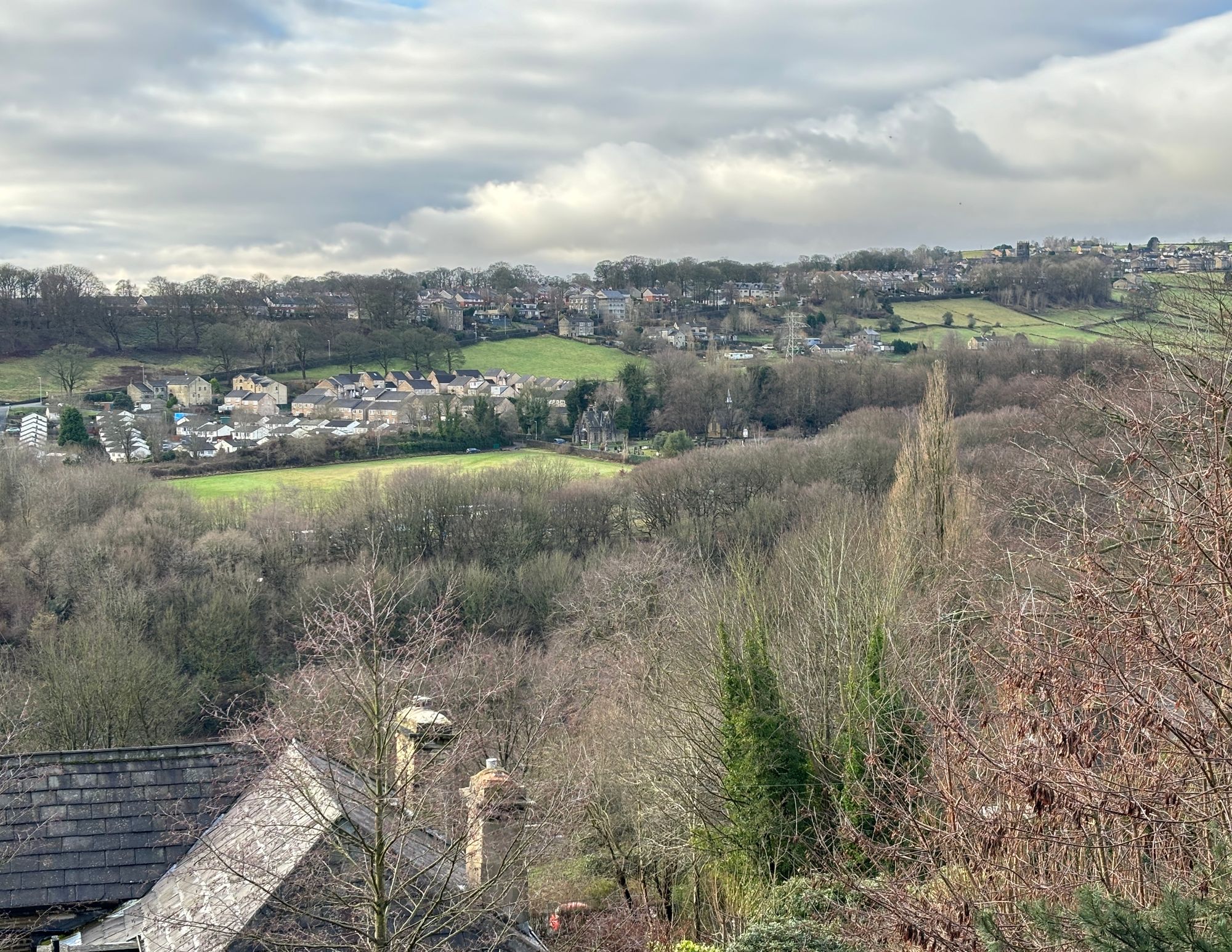
Direct view
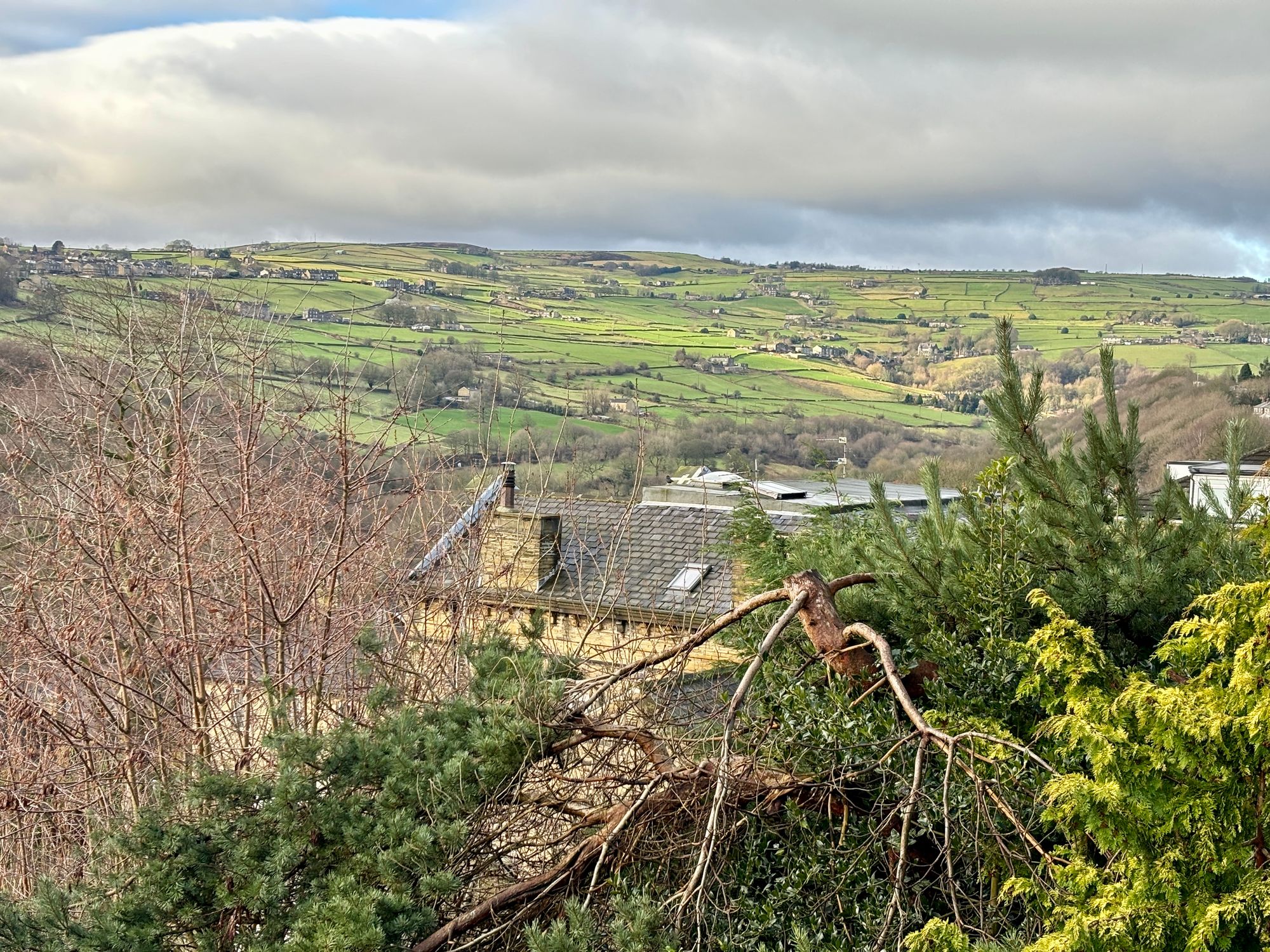
Balcony view to the right looking outwards
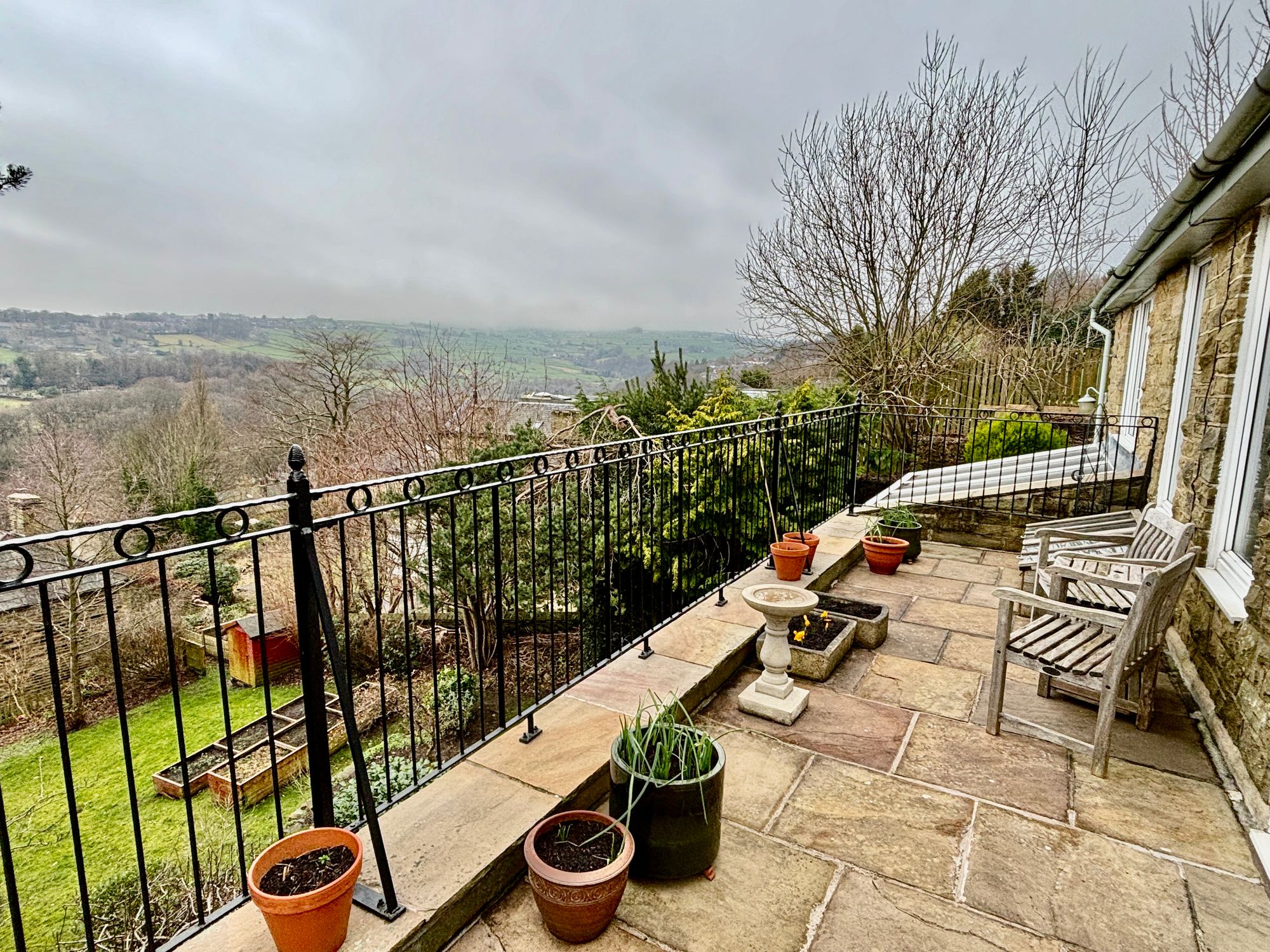
Balcony patio
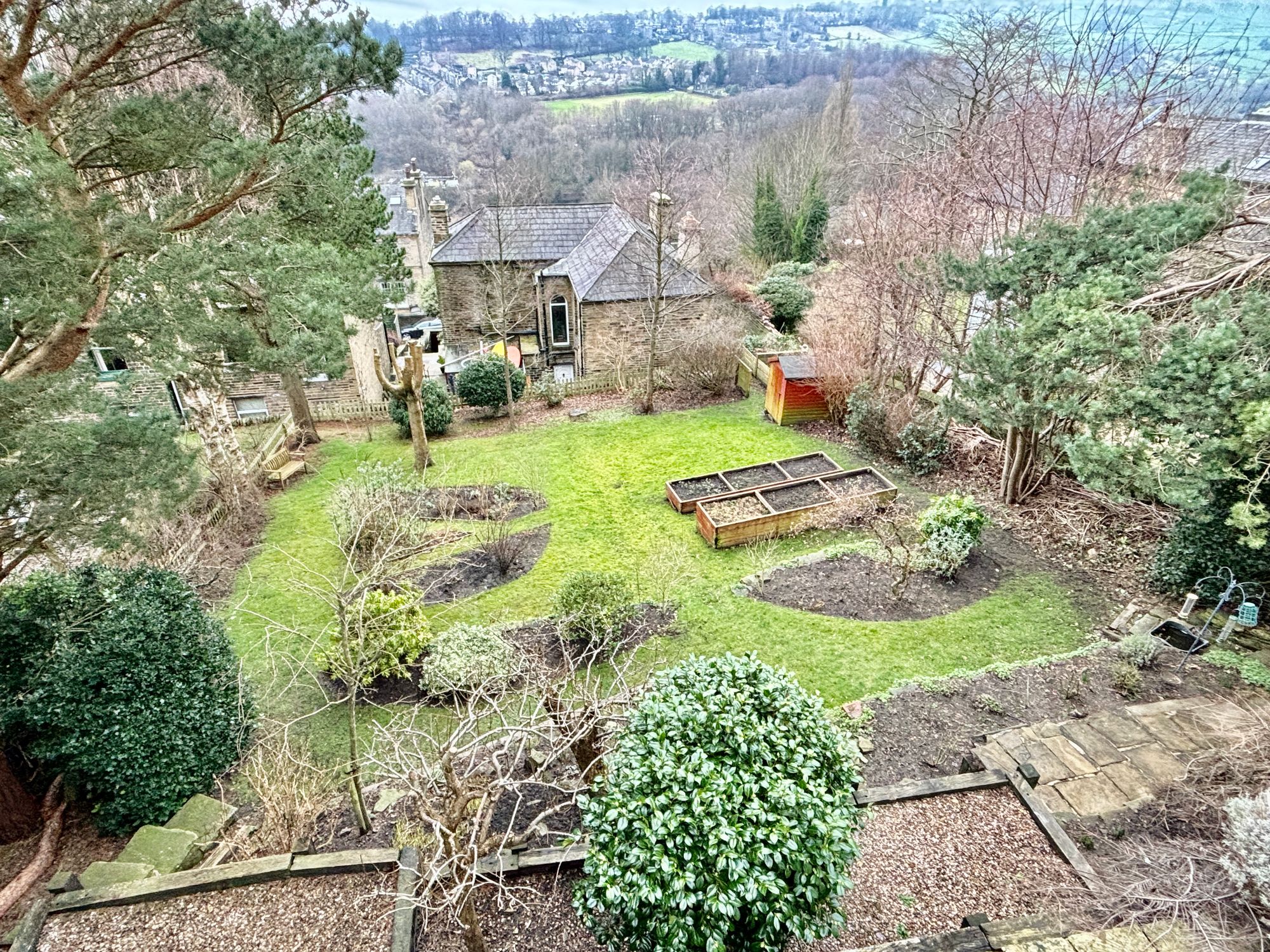
Rear garden
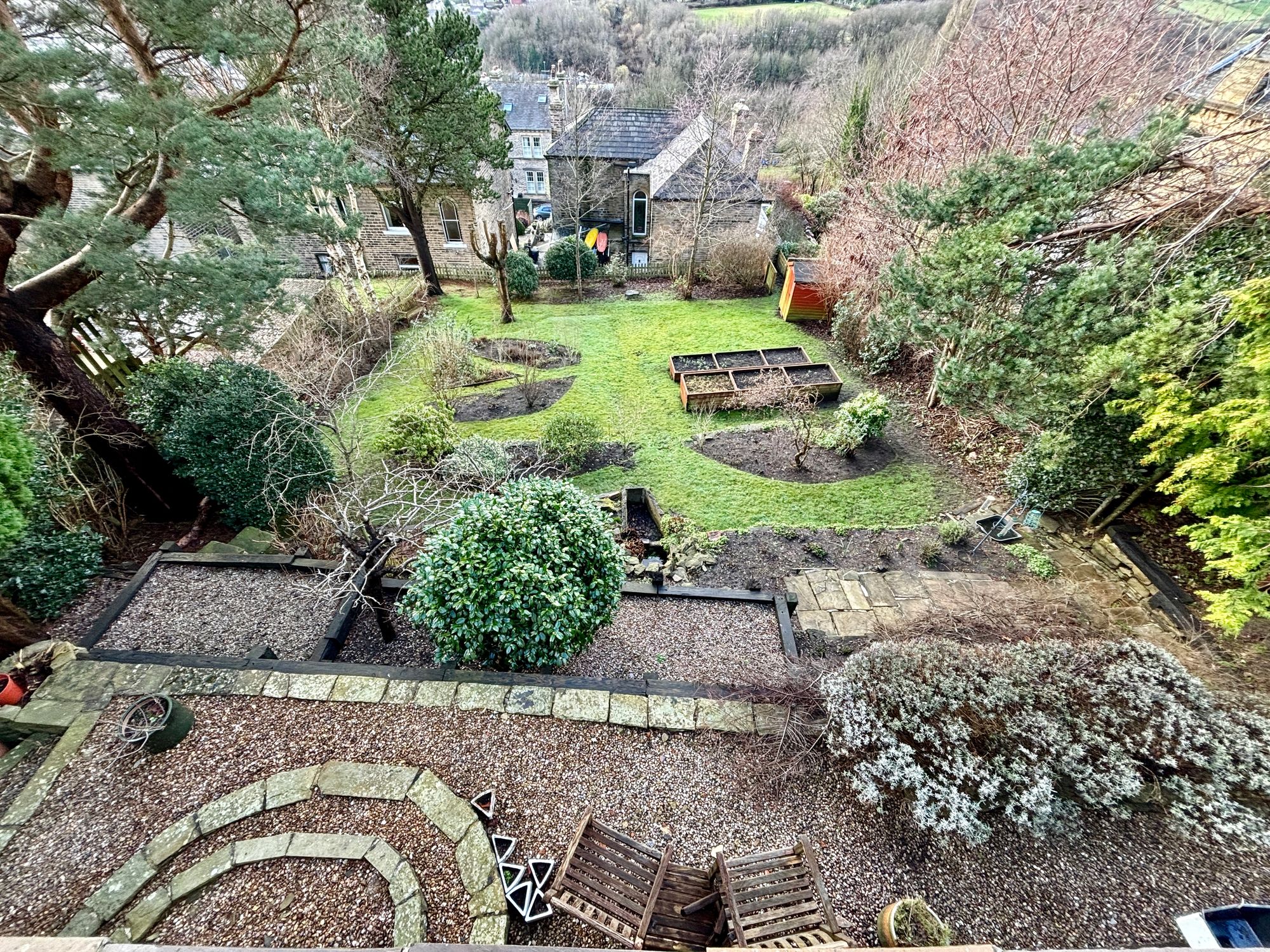
Direct over the rear garden
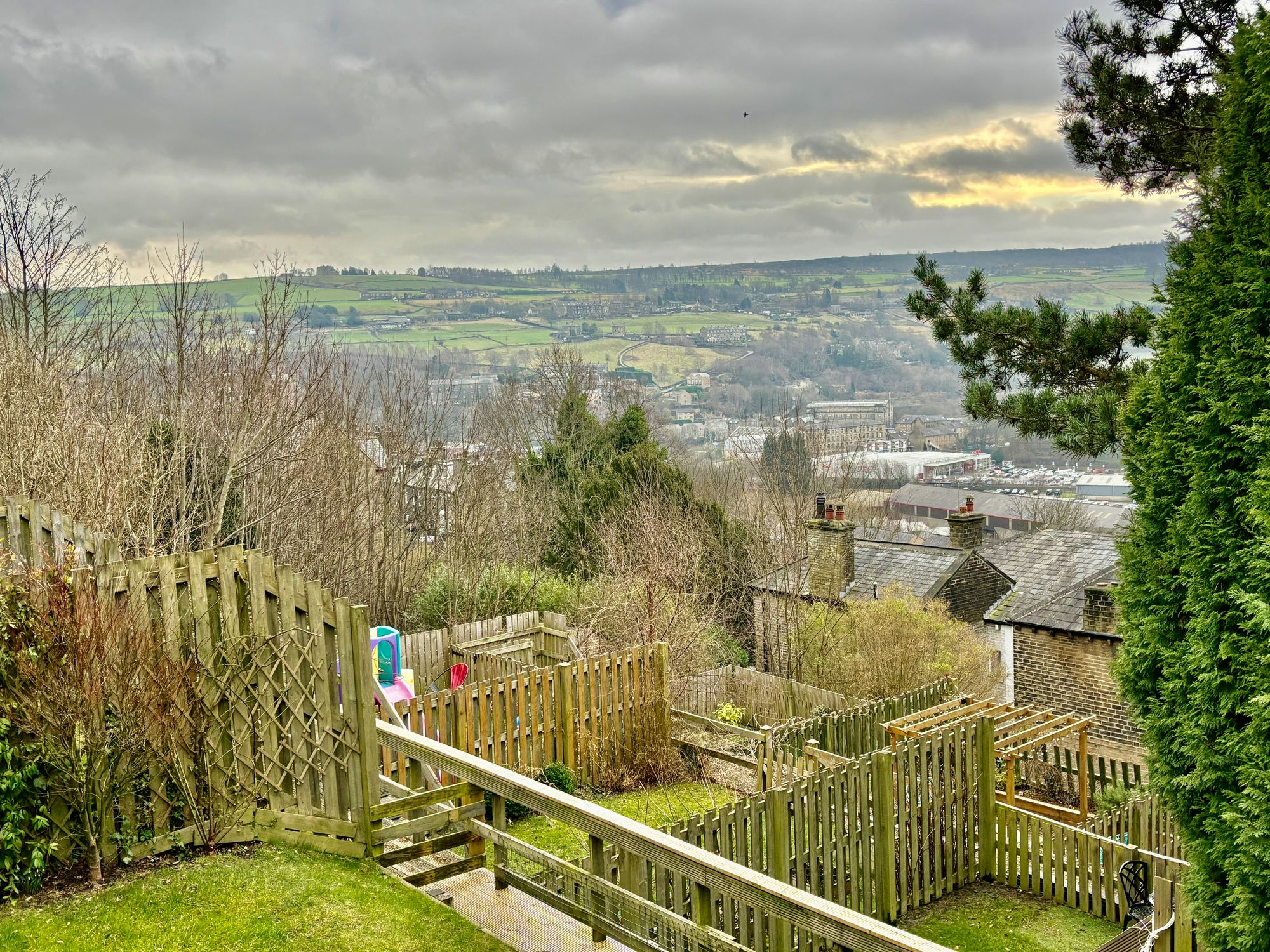
Balcony view to the left looking outwards

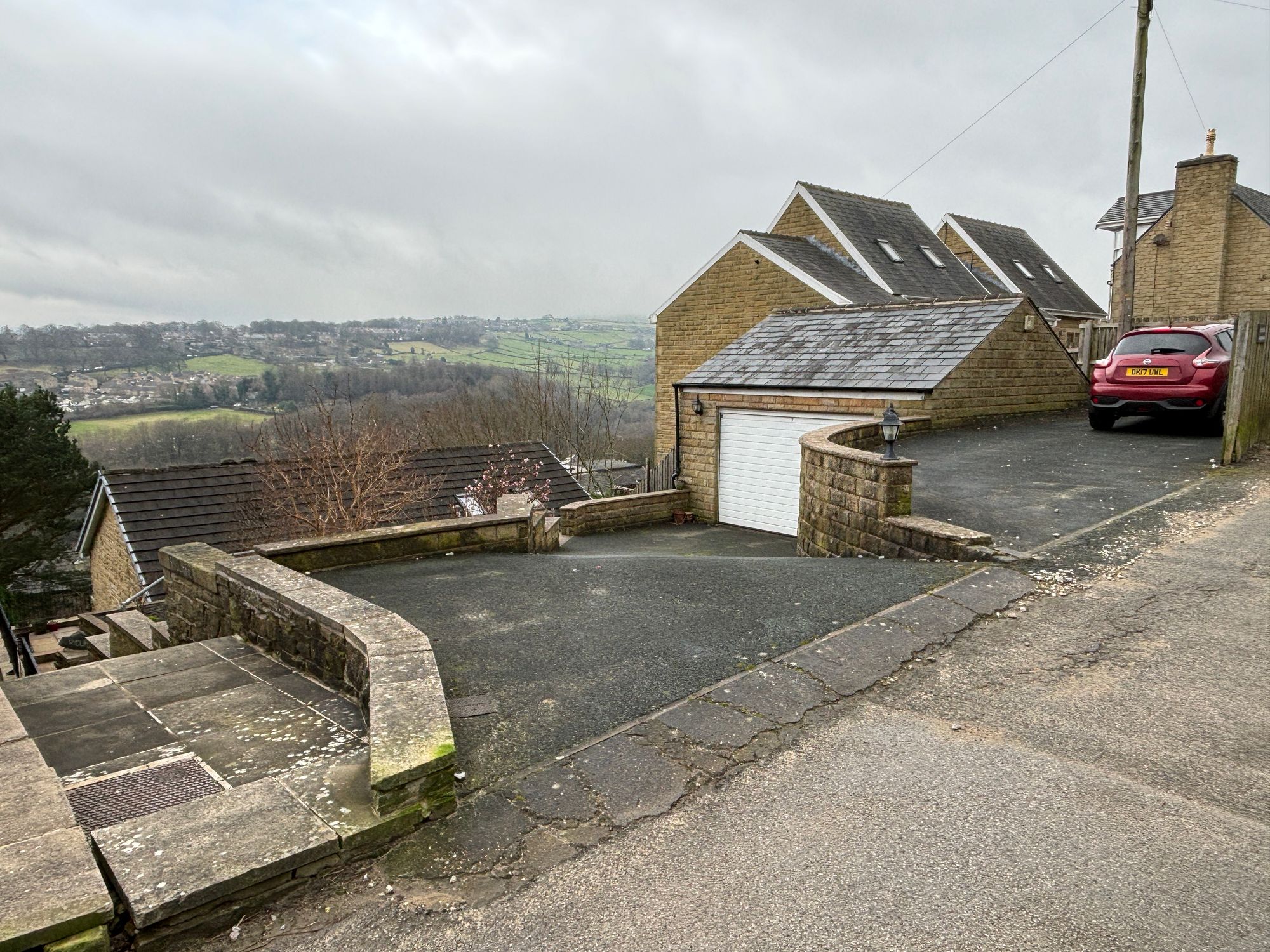
Road side view
























A quite exceptional detached stone built inverted house design residence, set in a fabulous tucked away location with fantastic, panoramic views. Just step inside this beautifully presented property which offers flexible three/four bedroom accommodation comprising recessed entrance porch, lobby hall, three bedrooms (one being en-suite) and an additional fourth bedroom or reception/sitting room, house bathroom with a four piece suite and a switchback staircase to lower ground floor, spacious, well appointed living room with access to a balcony and the breath-taking countryside views, generous and stylish fitted kitchen and additional dining area. Parking for three vehicles and an additional parking via a double garage and a large private rear garden. Whilst enjoying this pleasant position the property is within minuets of Sowerby Bridge for a wide range of shops, schools and other amenities including leisure facilities it also affords itself to quick and easy access to the motorway and train networks.
Room Details:
FIRST FLOOR
Recessed Entrance Porch
Lighting.
Entrance Lobby
Having a radiator and laminate flooring.
Entrance Hall
Laminate flooring and dado rail, gives access to the rooms on the entrance floor and staircase leading to the main living accommodation.
Sitting Room/Bedroom 4: 14' 0" x 11' 6" (4.27m x 3.51m)
Delightful light and airy room with far reaching views across the valley. This room offers laminate flooring, radiator, double glazed window and French doors opening onto the balcony. The current owner uses this room for a sitting room but would also be worthy of a bedroom to wake up to the amazing outlook on offer.
Study/Bedroom 3: 9' 0" x 7' 7" (2.74m x 2.31m)
Based at the rear of the property and being of a good size. Laminate flooring, radiator and double glazed window. There are several electrical sockets along with internet and telephone sockets.
Inner Hall
Gives access to the lower ground rooms and there is a usable large under house storage area.
Bedroom 1: 13' 0" x 11' 3" (3.96m x 3.43m)
Spacious double bedroom with uPVC window which offers far reaching views, laminate flooring and central heating radiator. There is a range of built in robes with sliding doors.
Bedroom 2: 13' 2" x 9' 8" (4.01m x 2.95m)
Spacious double bedroom with laminate flooring, double glazed window and central heating radiator. Access to the en-suite.
En-suite
White three piece suite comprising of a low flush W.C., pedestal wash hand basin and shower cubicle with shower attachment. Tiled walls and flooring, heated ladder towel rail and expel air unit.
House Bathroom
Modern four piece white suite comprising low flush W.C, wash hand basin with mirror sighted above, corner shower cubicle with direct water shower and a panelled bath, all finished off with chrome finish attachments. Complimentary fully tiled flooring and walls, built in storage cupboard, ladder heated towel rail and expel air unit. Frosted glass double glazed window.
Staircase & Landing
A switchback staircase with a spindle balustrade and uPVC window allowing lots of natural light into this impressive area. There is a radiator and laminate flooring to the landing area with a dado rail in place. This staircase takes you down to the main living quarters of this unique property.
GROUND FLOOR
Breakfast kitchen: 16' 1" x 14' 4" (4.91m x 4.37m)
A most delightful, light and airy breakfast kitchen that is very spacious offering a range of matching wall and base units surmounted with complimentary marble work tops and tiled splash surrounds with an inset deep stainless steel sink and mixer tap. There is free standing range cooker in a striking burgundy red finish and overhead stainless steel finish extractor hood. Plumbing for auto washer and dishwasher. Under pelmet lighting and some of the upper units are finished with glass frontage. There is tiled flooring throughout this are and the breakfast dining area is within a uPVC build conservatory creating lots of natural light and sights over the garden and panoramic views of the country side. There is a central heating radiator and two doors giving access out onto the gardens.
Lounge/Dining Room: 16' 11" x 13' 5" (5.15m x 4.10m)
With the narrowest point being 5.15m x 8.15m. This T shaped striking room offers floor to ceiling windows and French doors to take in the panoramic views. The room offers a gas coal effect fire set into the wall, central heating radiators and laminate flooring. There is a specific area for dining and a further area that could create a kids toy storage play area. This room would be the soul of the family home.

Home Page | Contact Us | Terms & Conditions | Newsletter | Support Us | Our use of cookies
![]()
![]()
© Rochdale Online - all rights reserved.